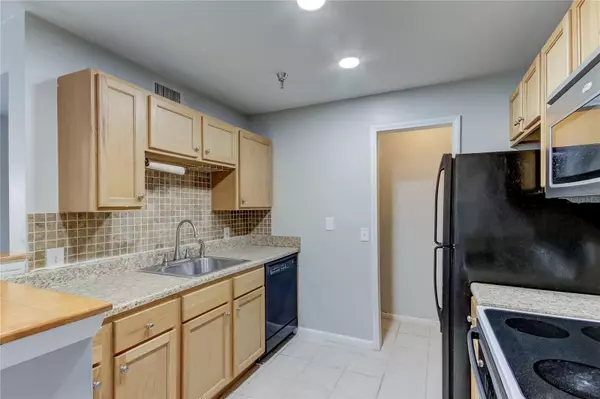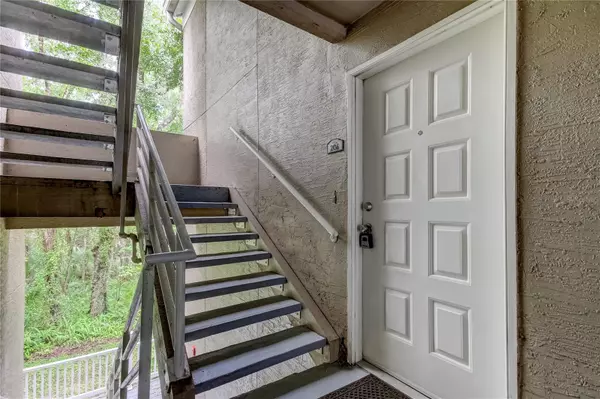2 Beds
2 Baths
1,001 SqFt
2 Beds
2 Baths
1,001 SqFt
OPEN HOUSE
Sat Jan 18, 1:00pm - 3:00pm
Key Details
Property Type Condo
Sub Type Condominium
Listing Status Active
Purchase Type For Sale
Square Footage 1,001 sqft
Price per Sqft $159
Subdivision Palmavista 11 A Condo
MLS Listing ID TB8304726
Bedrooms 2
Full Baths 2
Condo Fees $457
HOA Y/N No
Originating Board Stellar MLS
Year Built 1990
Annual Tax Amount $2,753
Property Description
Location
State FL
County Hillsborough
Community Palmavista 11 A Condo
Zoning CU
Rooms
Other Rooms Storage Rooms
Interior
Interior Features Ceiling Fans(s), Living Room/Dining Room Combo, Thermostat, Walk-In Closet(s), Window Treatments
Heating Central, Electric
Cooling Central Air
Flooring Carpet, Ceramic Tile
Furnishings Unfurnished
Fireplace false
Appliance Dishwasher, Disposal, Electric Water Heater, Microwave, Range, Refrigerator
Laundry Inside, Washer Hookup
Exterior
Exterior Feature Balcony, Sliding Doors
Community Features Buyer Approval Required, Clubhouse, Community Mailbox, Fitness Center, Gated Community - No Guard, Pool
Utilities Available Cable Available, Public, Sewer Connected, Water Connected
Amenities Available Clubhouse, Gated, Pool
View Trees/Woods, Water
Roof Type Shingle
Garage false
Private Pool No
Building
Story 3
Entry Level One
Foundation Concrete Perimeter
Lot Size Range Non-Applicable
Sewer Public Sewer
Water Public
Structure Type Stucco,Wood Frame
New Construction false
Schools
Elementary Schools Chiles-Hb
Middle Schools Liberty-Hb
High Schools Freedom-Hb
Others
Pets Allowed Number Limit
HOA Fee Include Pool,Maintenance Structure,Maintenance Grounds,Security,Water
Senior Community No
Pet Size Small (16-35 Lbs.)
Ownership Condominium
Monthly Total Fees $745
Acceptable Financing Cash, Conventional
Membership Fee Required None
Listing Terms Cash, Conventional
Num of Pet 2
Special Listing Condition None

"My job is to find and attract mastery-based agents to the office, protect the culture, and make sure everyone is happy! "
10754 Belle Creek Blvd Suite 101, City, CO, 80640, United States






