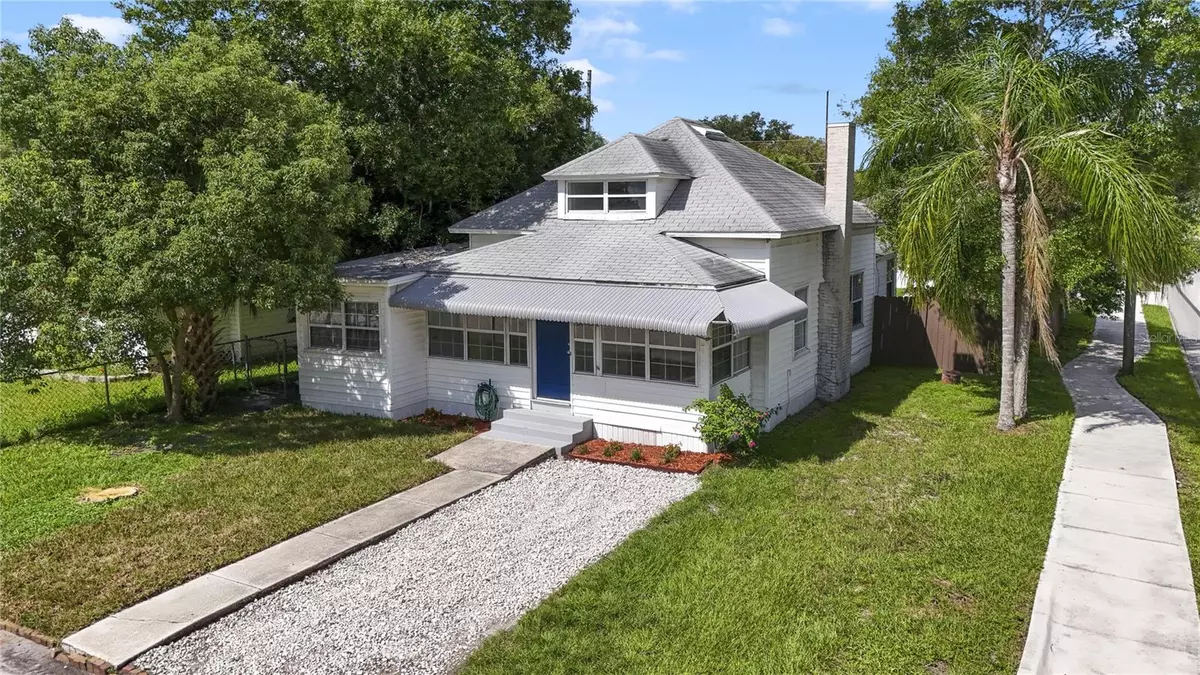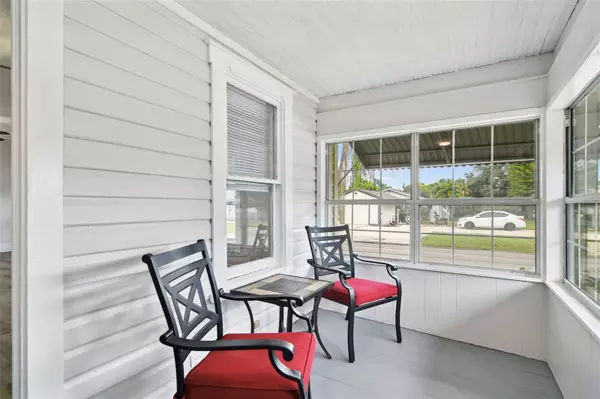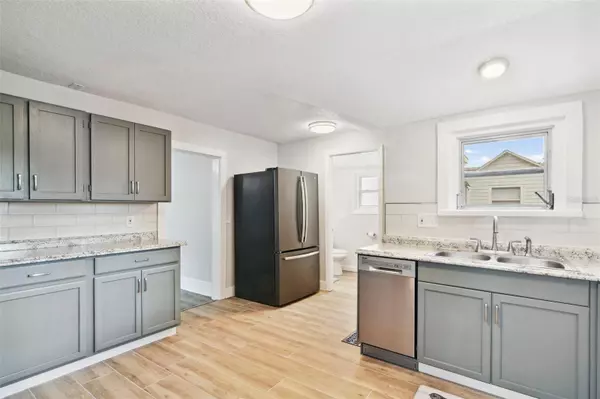3 Beds
2 Baths
1,269 SqFt
3 Beds
2 Baths
1,269 SqFt
Key Details
Property Type Single Family Home
Sub Type Single Family Residence
Listing Status Active
Purchase Type For Sale
Square Footage 1,269 sqft
Price per Sqft $248
Subdivision M Yinglings & C W Doops
MLS Listing ID O6237779
Bedrooms 3
Full Baths 1
Half Baths 1
HOA Y/N No
Originating Board Stellar MLS
Year Built 1925
Annual Tax Amount $900
Lot Size 6,969 Sqft
Acres 0.16
Property Description
Location
State FL
County Osceola
Community M Yinglings & C W Doops
Zoning ORS3
Rooms
Other Rooms Bonus Room
Interior
Interior Features Ceiling Fans(s), Primary Bedroom Main Floor
Heating Electric
Cooling Central Air, Wall/Window Unit(s)
Flooring Carpet, Ceramic Tile, Laminate
Fireplaces Type Family Room
Fireplace true
Appliance Dishwasher, Electric Water Heater, Microwave, Range, Refrigerator
Laundry In Garage
Exterior
Exterior Feature Awning(s), Private Mailbox
Parking Features Garage Door Opener, Garage Faces Side
Garage Spaces 2.0
Fence Fenced
Utilities Available BB/HS Internet Available, Cable Available, Sewer Available, Water Connected
Roof Type Shingle
Porch Enclosed, Front Porch
Attached Garage false
Garage true
Private Pool No
Building
Lot Description Corner Lot, Street Dead-End
Entry Level Two
Foundation Crawlspace
Lot Size Range 0 to less than 1/4
Sewer Septic Tank
Water Public
Structure Type Vinyl Siding,Wood Frame
New Construction false
Schools
Elementary Schools St Cloud Elem
Middle Schools St. Cloud Middle (6-8)
High Schools St. Cloud High School
Others
Pets Allowed Yes
Senior Community No
Pet Size Extra Large (101+ Lbs.)
Ownership Fee Simple
Acceptable Financing Cash, Conventional, FHA, VA Loan
Listing Terms Cash, Conventional, FHA, VA Loan
Special Listing Condition None

"My job is to find and attract mastery-based agents to the office, protect the culture, and make sure everyone is happy! "
10754 Belle Creek Blvd Suite 101, City, CO, 80640, United States






