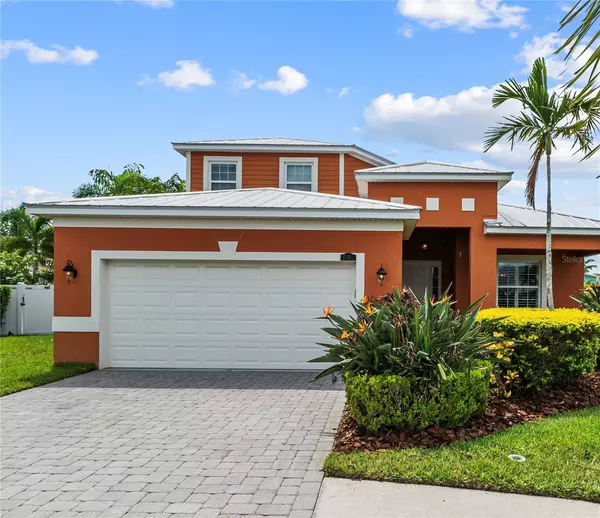3 Beds
3 Baths
2,559 SqFt
3 Beds
3 Baths
2,559 SqFt
Key Details
Property Type Single Family Home
Sub Type Single Family Residence
Listing Status Active
Purchase Type For Sale
Square Footage 2,559 sqft
Price per Sqft $335
Subdivision Bimini Bay Ph 2
MLS Listing ID T3551976
Bedrooms 3
Full Baths 2
Half Baths 1
HOA Fees $416/qua
HOA Y/N Yes
Originating Board Stellar MLS
Year Built 2014
Annual Tax Amount $6,304
Lot Size 0.520 Acres
Acres 0.52
Lot Dimensions 96x114
Property Description
Welcome home to your own piece of Coastal paradise! DID NOT FLOOD DURING HURRICANES! Rarely does a home fully embody the spirit of Florida living, 6404 Key Island Avenue captures just that and more. Ideal builder-premier lot on a cul de sac, with the exceptional feature of being WATERFRONT on a salt water canal with access leading out to Tampa Bay. Avoid marina fees with your very own PRIVATE DOCK WITH LIFT and feel secure with a strong stretch of sea wall, all without compromising panoramic water views from every angle of the property. The Bedford home model is widely known for its luxury and smart hybrid design at 2559 square feet, intentionally blending functionality with coastal grandeur. Timeless curb appeal makes a warm first impression that continues as you enter the foyer with soaring 10' ceilings and ceramic tile throughout the main level. While the kitchen and great room in any home hold the heartbeat of its residents, the truly magnificent distinction in this home is the SPARKLING WATER VIEWS from where you gather most. The gourmet kitchen features an immense island adorned with granite countertops, new stainless electric stove (2023) and refrigerator (2024), reverse osmosis system, and ample cabinets. Opposite the kitchen, the great room is designed with movie nights, Sunday football games, and gathering friends and family in mind. A flexible space that can be outfitted for an office, dedicated play, or formal dining; the laundry room; and a half bath for guests complete the common areas of the first floor. Retreat to your primary suite, also conveniently located on the main level of the home, where you will enjoy a large walk-in closet, double vanities, oversized shower, and soaking tub. Upstairs, two generous additional bedrooms, bathroom, and bonus space ideal a second living space, video games, or guest quarters. Saving the outdoors for last, your screened and covered lanai sets the scene for coffee in morning enjoying the comfortable breezes across the water and a glass of wine at night watching the sunset glisten across the water. The Bimini Bay community is a quiet, gated community featuring amenities including a community pool and clubhouse, and is conveniently located a short distance from waterfront restaurants and shopping. Apollo Beach is a fast- growing community that allows easy access to downtown Tampa and I-75. If the best of the Florida lifestyle is a priority, book your private showing today!
Video Tour: https://youtu.be/i6651ZBADmY?si=IM9vWrPjhC00OH3P
Location
State FL
County Hillsborough
Community Bimini Bay Ph 2
Zoning PD
Rooms
Other Rooms Formal Dining Room Separate, Great Room, Loft
Interior
Interior Features Ceiling Fans(s), Coffered Ceiling(s), Eat-in Kitchen, High Ceilings, Kitchen/Family Room Combo, Open Floorplan, Primary Bedroom Main Floor, Thermostat, Walk-In Closet(s)
Heating Electric
Cooling Central Air
Flooring Carpet, Ceramic Tile
Fireplace false
Appliance Built-In Oven, Convection Oven, Dishwasher, Disposal, Dryer, Electric Water Heater, Freezer, Ice Maker, Kitchen Reverse Osmosis System, Microwave, Range, Range Hood, Refrigerator, Washer, Water Filtration System
Laundry Electric Dryer Hookup, Laundry Room, Washer Hookup
Exterior
Exterior Feature Irrigation System, Sidewalk
Parking Features Garage Door Opener
Garage Spaces 2.0
Community Features Clubhouse, Gated Community - No Guard, Pool
Utilities Available BB/HS Internet Available, Cable Available, Cable Connected, Electricity Available, Electricity Connected, Sewer Available, Sewer Connected, Street Lights, Underground Utilities, Water Available, Water Connected
Amenities Available Clubhouse, Fence Restrictions, Gated, Pool
Waterfront Description Canal - Saltwater
View Y/N Yes
Water Access Yes
Water Access Desc Bay/Harbor,Canal - Saltwater,Gulf/Ocean to Bay
View Water
Roof Type Metal
Porch Covered, Patio, Screened
Attached Garage true
Garage true
Private Pool No
Building
Lot Description Cul-De-Sac, Flood Insurance Required, FloodZone, Landscaped, Oversized Lot, Sidewalk, Paved
Story 2
Entry Level Two
Foundation Slab
Lot Size Range 1/2 to less than 1
Sewer Public Sewer
Water Public
Architectural Style Contemporary
Structure Type Block,Stucco
New Construction false
Schools
Elementary Schools Apollo Beach-Hb
Middle Schools Eisenhower-Hb
High Schools Lennard-Hb
Others
Pets Allowed Cats OK, Dogs OK
HOA Fee Include Pool,Recreational Facilities
Senior Community No
Ownership Fee Simple
Monthly Total Fees $138
Acceptable Financing Cash, Conventional, VA Loan
Membership Fee Required Required
Listing Terms Cash, Conventional, VA Loan
Special Listing Condition None

"My job is to find and attract mastery-based agents to the office, protect the culture, and make sure everyone is happy! "
10754 Belle Creek Blvd Suite 101, City, CO, 80640, United States






