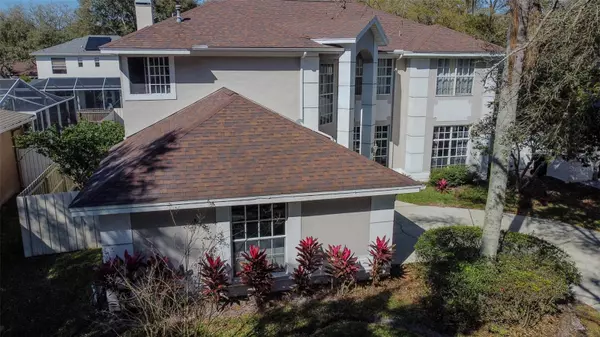
5 Beds
3 Baths
3,235 SqFt
5 Beds
3 Baths
3,235 SqFt
Key Details
Property Type Single Family Home
Sub Type Single Family Residence
Listing Status Active
Purchase Type For Rent
Square Footage 3,235 sqft
Subdivision Hunters Green Prcl 18A Phas
MLS Listing ID T3551112
Bedrooms 5
Full Baths 3
HOA Y/N No
Originating Board Stellar MLS
Year Built 1993
Lot Size 7,405 Sqft
Acres 0.17
Property Description
As you step inside, you're greeted by exquisite details and boasts ample natural light, creating a warm and inviting atmosphere for gatherings or relaxation.
The gourmet kitchen is a chef's delight, a spacious island perfect for meal preparation and casual dining. Adjacent to the kitchen is a cozy breakfast nook overlooking the lush backyard, ideal for enjoying your morning coffee or casual meals with family.
The master suite is a true sanctuary, offering a peaceful retreat with a spa-like ensuite bath, complete with a soaking tub, dual vanities, and a separate shower. Four additional bedrooms provide plenty of space for family members or guests. The backyard oasis beckons for outdoor entertaining and relaxation, featuring a screened pool & patio, creating a private sanctuary for enjoying sunny days and cool evenings.
Conveniently located near top-rated schools, parks, shopping, and dining, this home offers the perfect balance of luxury and convenience for modern living.
Features:
• 5 bedrooms, 3 bathrooms
• Grand foyer with soaring ceilings
• Expansive living area with abundant natural light
• Gourmet kitchen
• Cozy breakfast nook overlooking the backyard
• master suite with ensuite bath
• Four additional bedrooms for family or guests
• Expansive backyard oasis with screened pool & patio
• Conveniently located near schools, parks, shopping, and dining
Don't wait, schedule your showing today and experience the epitome of luxury living!
Location
State FL
County Hillsborough
Community Hunters Green Prcl 18A Phas
Interior
Interior Features Other
Heating Central
Cooling Central Air
Furnishings Unfurnished
Appliance Convection Oven, Cooktop, Dishwasher, Disposal, Dryer, Exhaust Fan, Freezer, Ice Maker, Microwave, Other
Laundry Laundry Room
Exterior
Garage Spaces 2.0
Pool In Ground
Waterfront false
Attached Garage true
Garage true
Private Pool Yes
Building
Entry Level Two
New Construction false
Others
Pets Allowed No
Senior Community No
Membership Fee Required None


"My job is to find and attract mastery-based agents to the office, protect the culture, and make sure everyone is happy! "
10754 Belle Creek Blvd Suite 101, City, CO, 80640, United States






