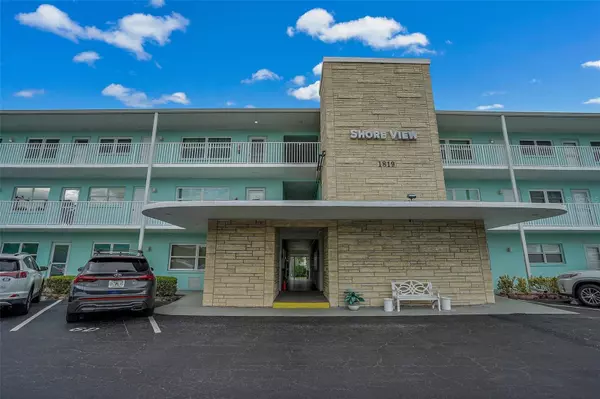2 Beds
2 Baths
1,190 SqFt
2 Beds
2 Baths
1,190 SqFt
Key Details
Property Type Condo
Sub Type Condominium
Listing Status Active
Purchase Type For Sale
Square Footage 1,190 sqft
Price per Sqft $301
Subdivision Shore View Bldg
MLS Listing ID T3551963
Bedrooms 2
Full Baths 2
Condo Fees $862
HOA Y/N No
Originating Board Stellar MLS
Year Built 1968
Annual Tax Amount $4,440
Lot Size 1.840 Acres
Acres 1.84
Property Description
Top floor 2 bedroom 2 bath renovated corner unit. Living room with dining area and open kitchen provides a seamless and versatile living space, maximizing the flow of natural light throughout. Dramatic and alluring kitchen cabinets, quartz countertops, newer SS appliances and an amazing storage room, perfect for small appliances. Sleek modern design bathrooms with tiles throughout most of the areas including walls, providing a cohesive and water-resistant aesthetic look, master bath includes a shower panel tower system. Updated impact windows, impact door, modern ceiling fans with remote controls in every room, updated lighting and electric. Florida room also includes a large storage room.
Shore View is a well managed and maintained 55+ community with only 51 units, new underground plumbing system 2021, renovated roof, seamless gutters in 2019, other updates; hot water system, exterior paint, resurfaced walkways, railings, resealed and stripe parking area.
The Shore View Association has completed both the Milestone and SIRS Inspections.
HOA amenities include water, cable, internet and gas. Building community includes heated pool, sun deck, grills and shuffleboard. Community area clubhouse at 1888 Shore Dr. includes tennis, heated pools, fitness center, ping-pong, billiard room, card room, library, marina and a 1.25-mile waterfront walking trail.
Act fast - homes like this don't stay on the market for long.
Location
State FL
County Pinellas
Community Shore View Bldg
Direction S
Rooms
Other Rooms Florida Room
Interior
Interior Features Ceiling Fans(s), Stone Counters, Walk-In Closet(s)
Heating Central, Electric
Cooling Central Air
Flooring Ceramic Tile
Fireplace false
Appliance Dishwasher, Disposal, Microwave, Range, Refrigerator
Laundry Common Area, Washer Hookup
Exterior
Exterior Feature Irrigation System, Lighting, Outdoor Grill, Storage
Pool Heated, In Ground
Community Features Buyer Approval Required, Clubhouse, Community Mailbox, Deed Restrictions, Fitness Center, No Truck/RV/Motorcycle Parking, Pool, Tennis Courts
Utilities Available Cable Connected
Amenities Available Cable TV, Clubhouse, Elevator(s), Fitness Center, Laundry, Maintenance, Pool, Shuffleboard Court, Tennis Court(s), Trail(s)
Waterfront Description Bay/Harbor,Marina
View Y/N Yes
Water Access Yes
Water Access Desc Bay/Harbor,Intracoastal Waterway
View Pool, Water
Roof Type Shingle
Garage false
Private Pool No
Building
Story 3
Entry Level Three Or More
Foundation Block, Slab
Lot Size Range 1 to less than 2
Sewer Public Sewer
Water Public
Structure Type Block,Concrete
New Construction false
Others
Pets Allowed No
HOA Fee Include Cable TV,Pool,Gas,Internet,Maintenance Structure,Maintenance Grounds,Sewer,Trash,Water
Senior Community Yes
Ownership Condominium
Monthly Total Fees $862
Acceptable Financing Cash, Conventional, VA Loan
Membership Fee Required Required
Listing Terms Cash, Conventional, VA Loan
Special Listing Condition None

"My job is to find and attract mastery-based agents to the office, protect the culture, and make sure everyone is happy! "
10754 Belle Creek Blvd Suite 101, City, CO, 80640, United States






