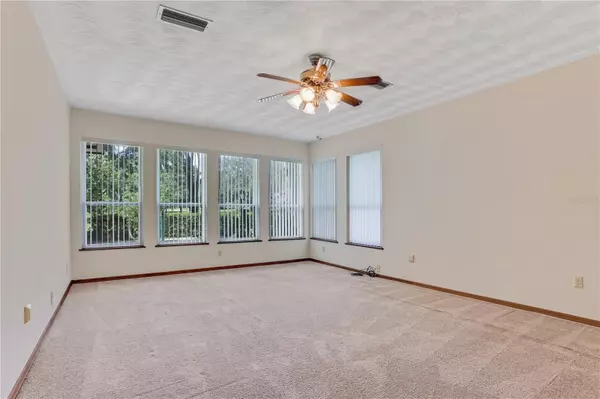3 Beds
3 Baths
2,184 SqFt
3 Beds
3 Baths
2,184 SqFt
Key Details
Property Type Single Family Home
Sub Type Single Family Residence
Listing Status Active
Purchase Type For Sale
Square Footage 2,184 sqft
Price per Sqft $251
Subdivision Alachua Highlands
MLS Listing ID GC524490
Bedrooms 3
Full Baths 2
Half Baths 1
HOA Fees $200/ann
HOA Y/N Yes
Originating Board Stellar MLS
Year Built 1983
Annual Tax Amount $4,915
Lot Size 4.890 Acres
Acres 4.89
Property Description
Upon entering the 2,184 sq. ft. home, you are welcomed by a spacious family/great room with panoramic views of the serene back courtyard and landscape. The primary suite offers dual closets and a generously sized bathroom, complete with a separate tub and shower. The second and third bedrooms are conveniently located near the primary suite.
The living room boasts a striking rock fireplace, which has been adapted for gas but can easily be converted back to wood burning if preferred. The galley-style kitchen features elegant dark granite countertops and wood cabinets, with two pantries for additional storage.
Additional highlights include a half bath and laundry room located off the hallway leading to the air-conditioned garage, which could be converted into extra living space if needed. A second 672 sqft concrete block garage behind the home provides ample storage or workshop potential.
This property offers both privacy and convenience, with easy access to Lake City, Gainesville, I-75, Santa Fe College, and just a 30-minute commute to the University of Florida.
Location
State FL
County Alachua
Community Alachua Highlands
Zoning A
Interior
Interior Features Ceiling Fans(s), Solid Surface Counters, Window Treatments
Heating Electric
Cooling Central Air
Flooring Carpet, Tile
Fireplaces Type Wood Burning
Fireplace true
Appliance Cooktop, Dishwasher, Range, Refrigerator
Laundry Inside, Laundry Room
Exterior
Exterior Feature Courtyard, Private Mailbox, Sidewalk
Garage Spaces 2.0
Utilities Available BB/HS Internet Available, Cable Available
Roof Type Shingle
Attached Garage true
Garage true
Private Pool No
Building
Lot Description Cleared, Rolling Slope
Story 1
Entry Level One
Foundation Slab
Lot Size Range 2 to less than 5
Sewer Septic Tank
Water Well
Structure Type Brick,Wood Frame
New Construction false
Others
Pets Allowed Cats OK, Dogs OK
Senior Community No
Ownership Fee Simple
Monthly Total Fees $16
Acceptable Financing Cash, Conventional, FHA, USDA Loan, VA Loan
Membership Fee Required Required
Listing Terms Cash, Conventional, FHA, USDA Loan, VA Loan
Special Listing Condition None

"My job is to find and attract mastery-based agents to the office, protect the culture, and make sure everyone is happy! "
10754 Belle Creek Blvd Suite 101, City, CO, 80640, United States






