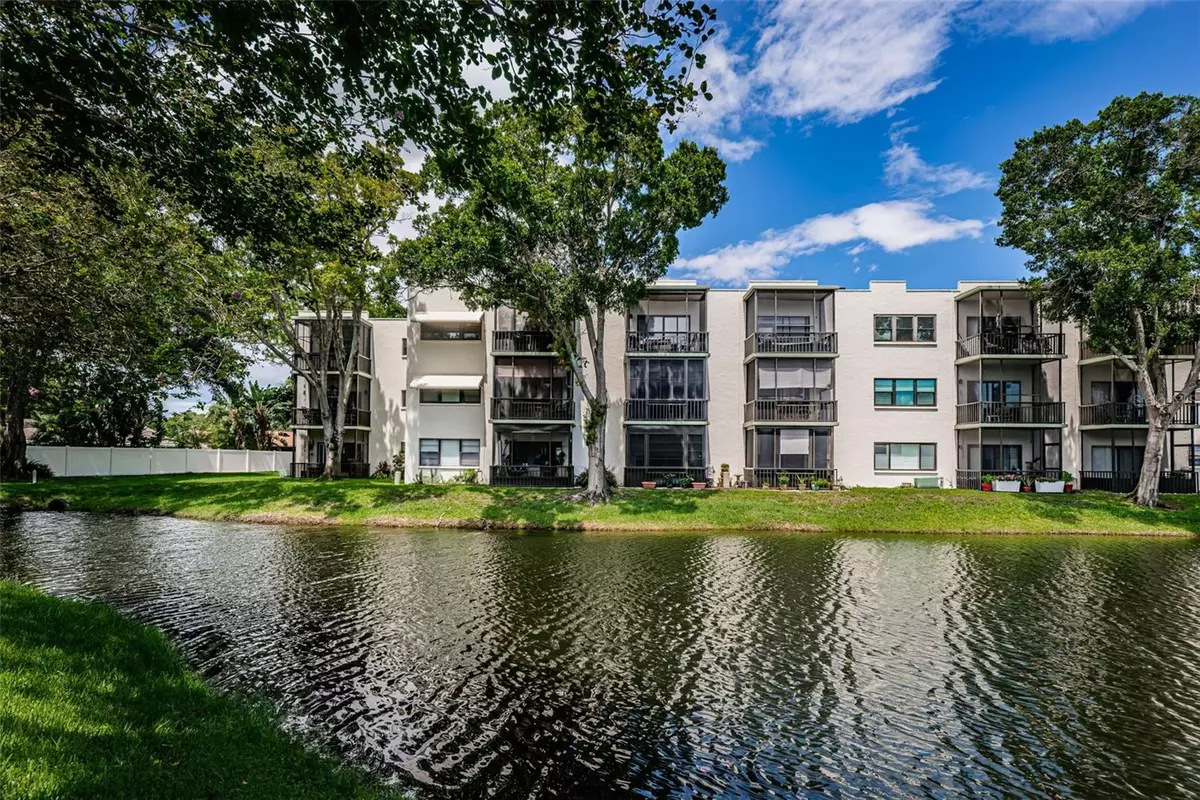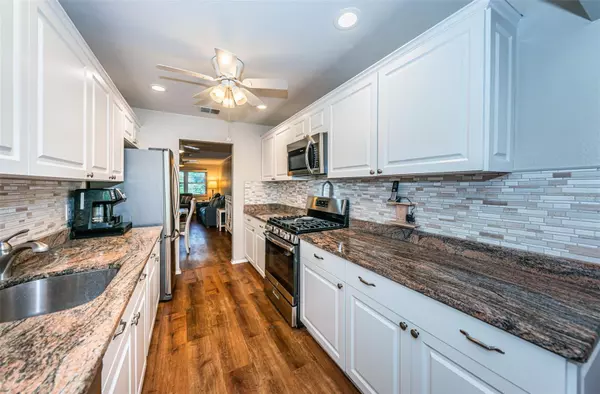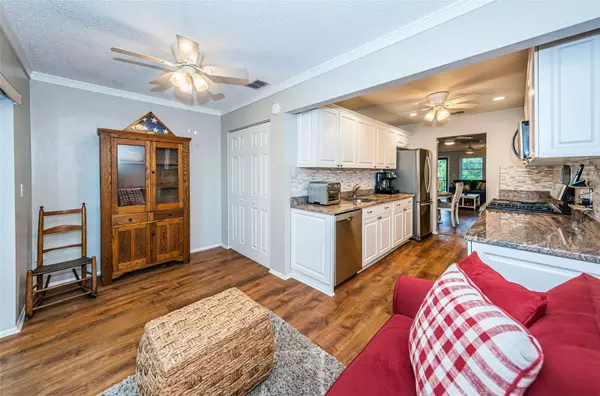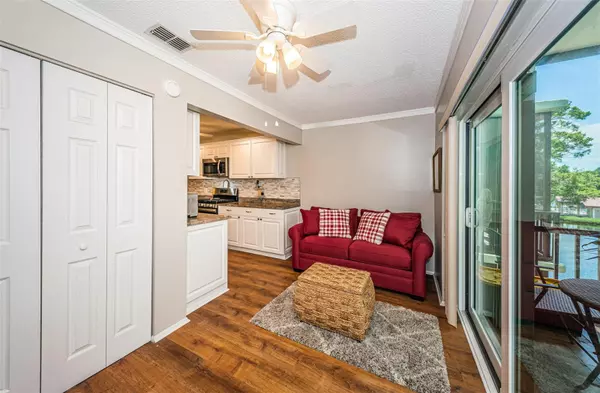2 Beds
2 Baths
1,135 SqFt
2 Beds
2 Baths
1,135 SqFt
OPEN HOUSE
Sun Jan 19, 1:00pm - 3:00pm
Key Details
Property Type Condo
Sub Type Condominium
Listing Status Active
Purchase Type For Sale
Square Footage 1,135 sqft
Price per Sqft $198
Subdivision Terrace Park Of Five Towns
MLS Listing ID U8253633
Bedrooms 2
Full Baths 2
HOA Fees $558/mo
HOA Y/N Yes
Originating Board Stellar MLS
Year Built 1978
Annual Tax Amount $1,012
Property Description
Location
State FL
County Pinellas
Community Terrace Park Of Five Towns
Direction N
Rooms
Other Rooms Bonus Room, Breakfast Room Separate, Inside Utility
Interior
Interior Features Ceiling Fans(s), Crown Molding, Eat-in Kitchen, Living Room/Dining Room Combo, Split Bedroom, Stone Counters, Thermostat, Walk-In Closet(s), Window Treatments
Heating Central
Cooling Central Air
Flooring Hardwood, Tile
Furnishings Furnished
Fireplace false
Appliance Dishwasher, Disposal, Dryer, Electric Water Heater, Exhaust Fan, Microwave, Range, Refrigerator, Washer
Laundry Inside
Exterior
Exterior Feature Sliding Doors
Parking Features Assigned, Covered
Pool In Ground
Community Features Buyer Approval Required, Clubhouse, Community Mailbox, Dog Park, Sidewalks, Special Community Restrictions, Tennis Courts
Utilities Available Cable Connected, Electricity Connected, Water Connected
Amenities Available Elevator(s), Fitness Center, Handicap Modified, Maintenance, Pickleball Court(s), Pool, Security, Shuffleboard Court, Tennis Court(s)
View Y/N Yes
View Trees/Woods, Water
Roof Type Built-Up
Porch Porch, Rear Porch, Screened
Garage false
Private Pool No
Building
Lot Description City Limits, Sidewalk
Story 3
Entry Level One
Foundation Slab
Lot Size Range Non-Applicable
Sewer Public Sewer
Water Public
Architectural Style Florida
Structure Type Block,Stucco
New Construction false
Others
Pets Allowed Yes
HOA Fee Include Cable TV,Pool,Escrow Reserves Fund,Insurance,Maintenance Structure,Maintenance Grounds,Management,Security,Sewer,Trash,Water
Senior Community Yes
Pet Size Small (16-35 Lbs.)
Ownership Condominium
Monthly Total Fees $898
Acceptable Financing Cash, Conventional
Membership Fee Required Required
Listing Terms Cash, Conventional
Num of Pet 2
Special Listing Condition None

"My job is to find and attract mastery-based agents to the office, protect the culture, and make sure everyone is happy! "
10754 Belle Creek Blvd Suite 101, City, CO, 80640, United States






