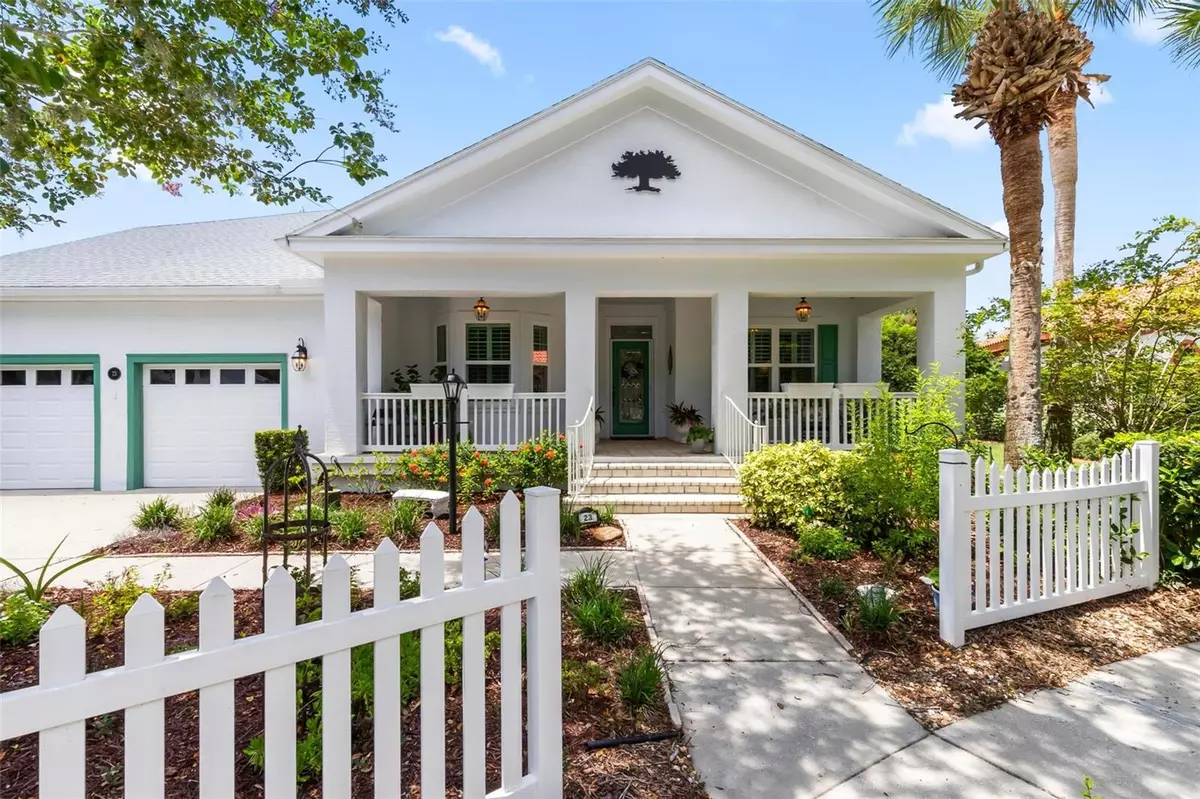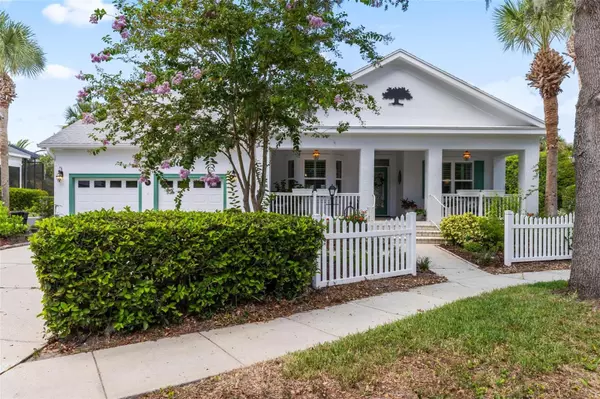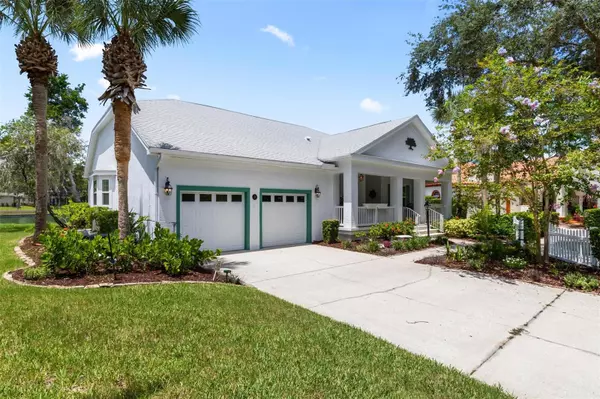3 Beds
3 Baths
2,513 SqFt
3 Beds
3 Baths
2,513 SqFt
Key Details
Property Type Single Family Home
Sub Type Single Family Residence
Listing Status Active
Purchase Type For Sale
Square Footage 2,513 sqft
Price per Sqft $236
Subdivision Grand Haven
MLS Listing ID FC303076
Bedrooms 3
Full Baths 2
Half Baths 1
HOA Fees $165/ann
HOA Y/N Yes
Originating Board Stellar MLS
Year Built 1997
Annual Tax Amount $6,380
Lot Size 10,454 Sqft
Acres 0.24
Property Description
As you enter, be prepared to be wowed by the expansive 24x12 enclosed rear addition that feels like you're floating on water, offering breathtaking views of the lake. The kitchen is a chef's delight with modern upgrades, including a counter top GE electric stove and a GE 2 door cafe oven, ample counter space, and a cozy eat-in area.
Throughout the home, you'll find elegant plantation shutters, crown molding, and spacious guest rooms with a convenient Jack and Jill bathroom featuring two commodes. The master suite is a private oasis with stunning water views, and the recently updated bathrooms add a touch of luxury. Whole house generator included!
The exterior has also been freshly painted, adding to the home's curb appeal. Living in Grand Haven means enjoying top-notch amenities, including a Jack Nicklaus golf course, two recreation centers with pools and fitness facilities, tennis and pickleball courts, exercise classes, and a charming cafe and golf club.
Location
State FL
County Flagler
Community Grand Haven
Zoning MPD
Interior
Interior Features Cathedral Ceiling(s), Ceiling Fans(s), Eat-in Kitchen, Kitchen/Family Room Combo, Open Floorplan, Primary Bedroom Main Floor, Solid Wood Cabinets, Split Bedroom, Stone Counters, Vaulted Ceiling(s), Walk-In Closet(s), Window Treatments
Heating Central, Electric, Heat Pump
Cooling Central Air
Flooring Carpet, Hardwood, Tile
Fireplace false
Appliance Built-In Oven, Dishwasher, Disposal, Dryer, Electric Water Heater, Washer
Laundry Inside, Laundry Room
Exterior
Exterior Feature Irrigation System, Lighting, Rain Gutters, Sliding Doors
Garage Spaces 2.0
Utilities Available Cable Connected, Electricity Connected, Sewer Connected
Waterfront Description Pond
View Y/N Yes
Roof Type Shingle
Attached Garage true
Garage true
Private Pool No
Building
Entry Level One
Foundation Block, Concrete Perimeter
Lot Size Range 0 to less than 1/4
Sewer Public Sewer
Water Public
Structure Type Block,Concrete
New Construction false
Others
Pets Allowed Cats OK, Dogs OK
Senior Community No
Ownership Fee Simple
Monthly Total Fees $241
Membership Fee Required Required
Special Listing Condition None

"My job is to find and attract mastery-based agents to the office, protect the culture, and make sure everyone is happy! "
10754 Belle Creek Blvd Suite 101, City, CO, 80640, United States






