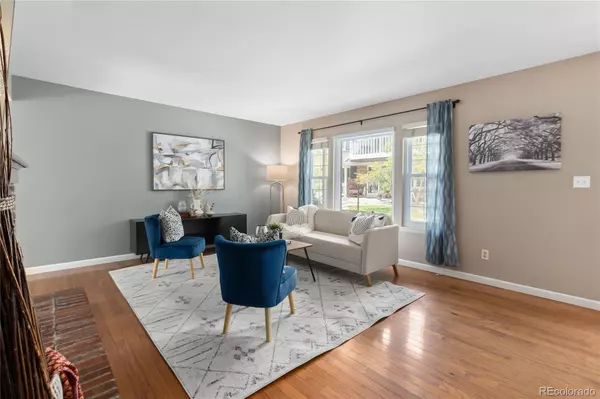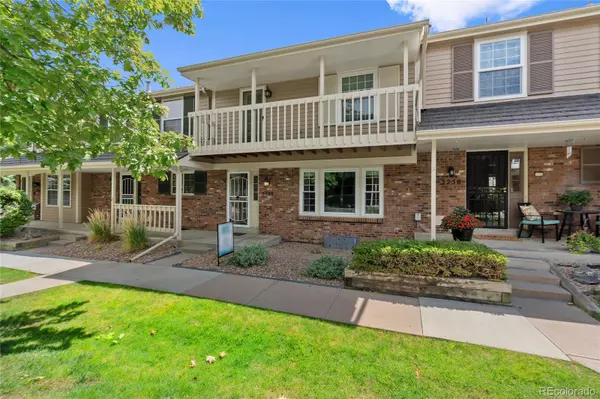
3 Beds
4 Baths
1,387 SqFt
3 Beds
4 Baths
1,387 SqFt
OPEN HOUSE
Sat Nov 23, 12:00pm - 3:00pm
Key Details
Property Type Townhouse
Sub Type Townhouse
Listing Status Active
Purchase Type For Sale
Square Footage 1,387 sqft
Price per Sqft $371
Subdivision 4906 Governors Ranch #6
MLS Listing ID 1774056
Style Contemporary
Bedrooms 3
Full Baths 2
Half Baths 1
Three Quarter Bath 1
Condo Fees $385
HOA Fees $385/mo
HOA Y/N Yes
Abv Grd Liv Area 1,387
Originating Board recolorado
Year Built 1981
Annual Tax Amount $3,064
Tax Year 2023
Property Description
Upstairs, you’ll find two spacious primary bedrooms, each with its own bathroom. One of the bedrooms even has a walkout balcony that offers serene views of the lush common area. The backyard is perfect for relaxing or entertaining with a private patio that leads to the detached two-car garage.
This townhome offers both comfort and convenience in a desirable location—don't miss out on the opportunity to make it yours!
Location
State CO
County Jefferson
Zoning P-D
Rooms
Basement Daylight, Finished
Interior
Interior Features Ceiling Fan(s), Smart Thermostat
Heating Forced Air
Cooling Central Air
Flooring Carpet, Wood
Fireplaces Number 1
Fireplaces Type Living Room
Fireplace Y
Appliance Dishwasher, Disposal, Dryer, Gas Water Heater, Microwave, Oven, Range Hood, Refrigerator, Washer
Laundry In Unit
Exterior
Exterior Feature Balcony
Garage Concrete, Exterior Access Door, Storage
Garage Spaces 2.0
Pool Outdoor Pool
Roof Type Stone-Coated Steel
Total Parking Spaces 2
Garage No
Building
Sewer Public Sewer
Level or Stories Three Or More
Structure Type Brick,Frame,Wood Siding
Schools
Elementary Schools Governor'S Ranch
Middle Schools Ken Caryl
High Schools Columbine
School District Jefferson County R-1
Others
Senior Community No
Ownership Individual
Acceptable Financing Cash, Conventional, FHA, VA Loan
Listing Terms Cash, Conventional, FHA, VA Loan
Special Listing Condition None
Pets Description Cats OK, Dogs OK

6455 S. Yosemite St., Suite 500 Greenwood Village, CO 80111 USA

"My job is to find and attract mastery-based agents to the office, protect the culture, and make sure everyone is happy! "
10754 Belle Creek Blvd Suite 101, City, CO, 80640, United States






