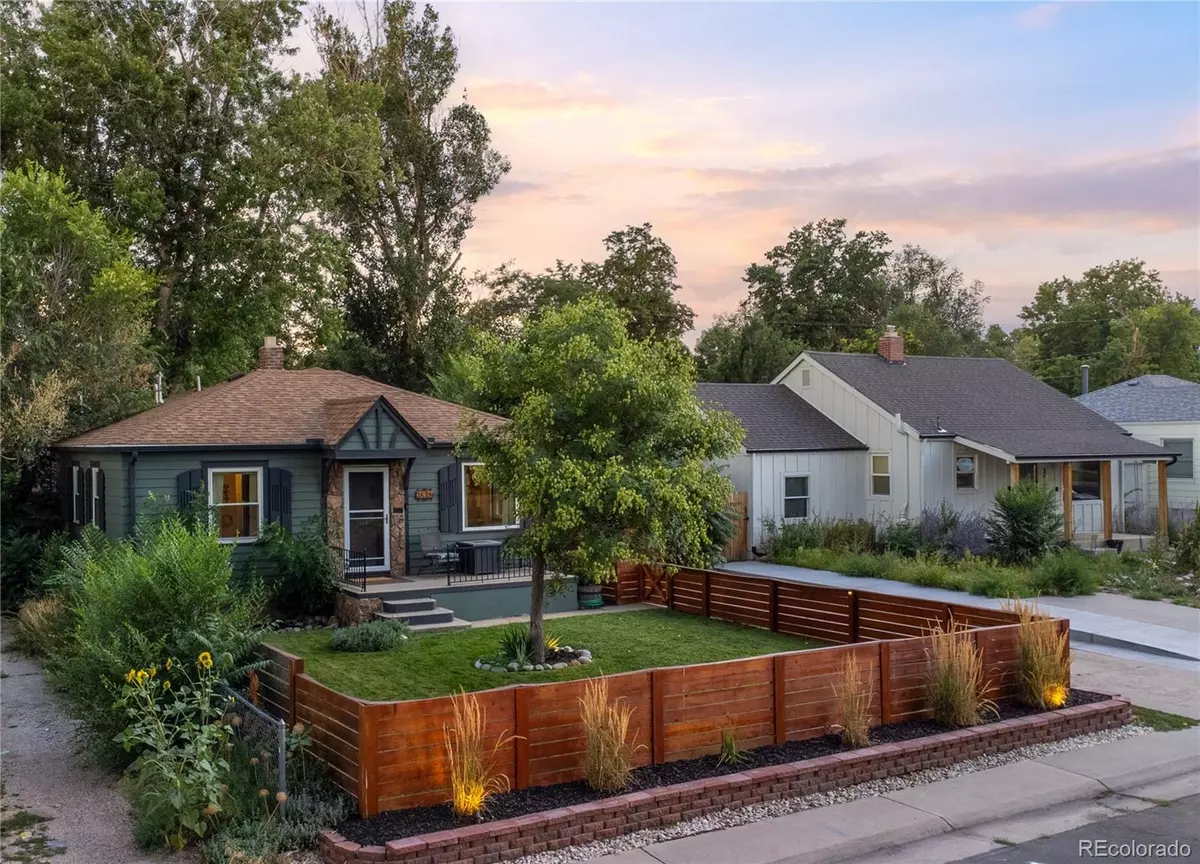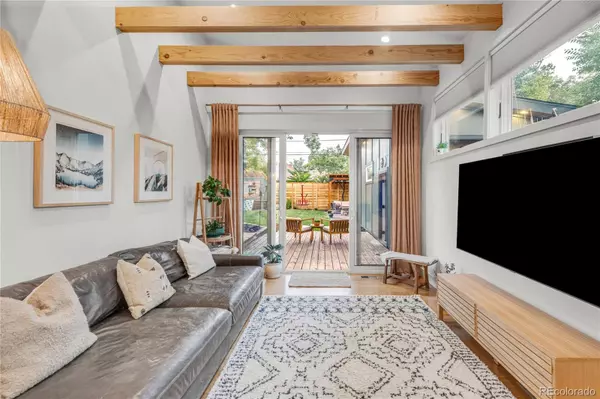
3 Beds
2 Baths
1,551 SqFt
3 Beds
2 Baths
1,551 SqFt
Key Details
Property Type Single Family Home
Sub Type Single Family Residence
Listing Status Active Under Contract
Purchase Type For Sale
Square Footage 1,551 sqft
Price per Sqft $548
Subdivision Woodside
MLS Listing ID 1707471
Style Bungalow,Contemporary
Bedrooms 3
Full Baths 2
HOA Y/N No
Abv Grd Liv Area 1,332
Originating Board recolorado
Year Built 1941
Annual Tax Amount $3,682
Tax Year 2023
Lot Size 6,969 Sqft
Acres 0.16
Property Description
Step inside to discover a bright and airy living area, ideal for both relaxation and entertaining. The well-appointed kitchen, equipped with modern appliances and ample cabinetry, is thoughtfully designed to meet all your culinary needs.
The primary bedroom serves as a serene haven, complete with a spacious en-suite bathroom that ensures privacy and comfort. The additional bedrooms are versatile spaces, ready to be adapted to your preferences, whether for guests, a home office, a hobby room or kids rooms. The basement was remodeled in 2022 and is a great flex space. Although not huge, It can be used as an office, another room, or a play space. It also offers tons of storage.
Outside, the delightful backyard offers a tranquil space to enjoy Colorado's beautiful weather. The tandem garage was built in 2021 as a pull through with 9 foot doors! You can park your RV, sprinter van, boat or 2 small cars, up to your imagination. Or you can use it as a fun flex space. The rear garage door opens up to a covered pergola and hot tub, perfect for rest and relaxation. The new 7.5' privacy fences wrap the backyard oasis to create a serene setting. Multiple sitting areas create the perfect space for entertaining.
This home sits just on the Wheat Ridge side of the highlands offering ease of access to Tennyson, Highlands Square, LoHi, Sloans Lake, Edgewater, and more. The bang for your buck is unbeatable.
Don't miss the chance to make this exquisite property your new home. Schedule a showing today and experience the sophisticated appeal of 3630 Ames Street for yourself! Make sure to check out the virtual tour! https://www.youtube.com/watch?v=_k6qyYxxSO4
Location
State CO
County Jefferson
Rooms
Basement Finished
Main Level Bedrooms 3
Interior
Interior Features Ceiling Fan(s)
Heating Forced Air
Cooling Central Air
Flooring Bamboo, Wood
Fireplace N
Appliance Dishwasher, Disposal, Dryer, Microwave, Oven, Range, Refrigerator, Tankless Water Heater, Washer
Exterior
Exterior Feature Fire Pit, Lighting, Playground, Private Yard, Rain Gutters, Spa/Hot Tub
Garage 220 Volts, Dry Walled, Insulated Garage, Oversized Door, RV Garage, Tandem
Fence Full
Roof Type Composition
Total Parking Spaces 2
Garage No
Building
Sewer Public Sewer
Water Public
Level or Stories One
Structure Type Frame
Schools
Elementary Schools Stevens
Middle Schools Everitt
High Schools Wheat Ridge
School District Jefferson County R-1
Others
Senior Community No
Ownership Agent Owner
Acceptable Financing Cash, Conventional, FHA, VA Loan
Listing Terms Cash, Conventional, FHA, VA Loan
Special Listing Condition None

6455 S. Yosemite St., Suite 500 Greenwood Village, CO 80111 USA

"My job is to find and attract mastery-based agents to the office, protect the culture, and make sure everyone is happy! "
10754 Belle Creek Blvd Suite 101, City, CO, 80640, United States






