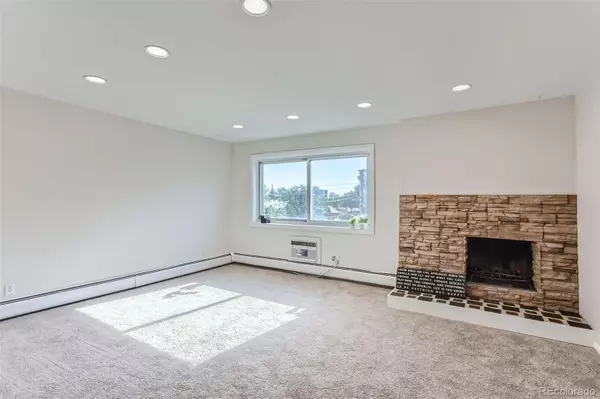
1 Bed
1 Bath
440 SqFt
1 Bed
1 Bath
440 SqFt
Key Details
Property Type Condo
Sub Type Condominium
Listing Status Active
Purchase Type For Sale
Square Footage 440 sqft
Price per Sqft $545
Subdivision Cheesman Park
MLS Listing ID 8842904
Style Mid-Century Modern
Bedrooms 1
Full Baths 1
Condo Fees $193
HOA Fees $193/mo
HOA Y/N Yes
Abv Grd Liv Area 440
Originating Board recolorado
Year Built 1965
Annual Tax Amount $842
Tax Year 2023
Property Description
Location
State CO
County Denver
Zoning G-MU-3
Rooms
Main Level Bedrooms 1
Interior
Interior Features Butcher Counters, Eat-in Kitchen, Kitchen Island, Laminate Counters, Smoke Free
Heating Baseboard, Hot Water
Cooling Air Conditioning-Room
Flooring Carpet, Laminate
Fireplace N
Appliance Dishwasher, Disposal, Microwave, Oven, Range, Refrigerator, Self Cleaning Oven
Exterior
Exterior Feature Barbecue, Elevator
Garage Asphalt
Pool Outdoor Pool
Roof Type Tar/Gravel
Total Parking Spaces 1
Garage No
Building
Sewer Community Sewer
Water Public
Level or Stories One
Structure Type Brick,Frame
Schools
Elementary Schools Dora Moore
Middle Schools Morey
High Schools East
School District Denver 1
Others
Senior Community No
Ownership Corporation/Trust
Acceptable Financing Cash, Conventional
Listing Terms Cash, Conventional
Special Listing Condition None
Pets Description Breed Restrictions, Cats OK, Dogs OK

6455 S. Yosemite St., Suite 500 Greenwood Village, CO 80111 USA

"My job is to find and attract mastery-based agents to the office, protect the culture, and make sure everyone is happy! "
10754 Belle Creek Blvd Suite 101, City, CO, 80640, United States






