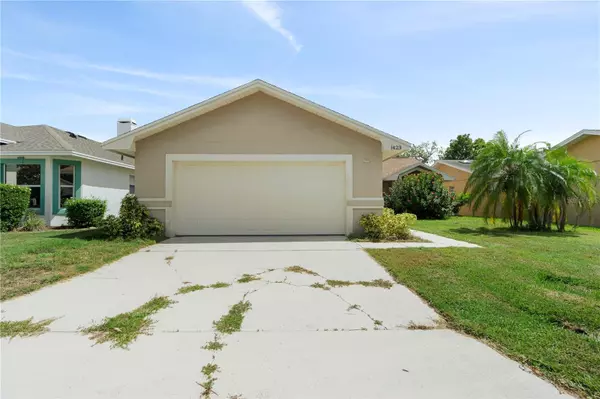3 Beds
2 Baths
1,588 SqFt
3 Beds
2 Baths
1,588 SqFt
Key Details
Property Type Single Family Home
Sub Type Single Family Residence
Listing Status Active
Purchase Type For Sale
Square Footage 1,588 sqft
Price per Sqft $188
Subdivision Lake Dexter Moorings
MLS Listing ID T3544655
Bedrooms 3
Full Baths 2
HOA Fees $38/mo
HOA Y/N Yes
Originating Board Stellar MLS
Year Built 1990
Annual Tax Amount $4,192
Lot Size 6,969 Sqft
Acres 0.16
Lot Dimensions 55x125
Property Description
Welcome to your future dream home! This charming 3-bedroom, 2-bathroom residence offers everything you need for comfortable living and entertaining. The living room, featuring a cozy fireplace, opens up to a beautiful view of the backyard pool, creating a serene and inviting atmosphere.
The kitchen is a chef's delight, boasting updated stainless steel appliances, modern countertops, and ample cabinet space. Enjoy casual meals at the breakfast bar or take advantage of the large pantry for extra storage.
Retreat to the spacious master bedroom, complete with an en-suite bathroom featuring a walk-in shower and double sink vanity. The master suite also offers direct access to the lanai and pool area, perfect for morning swims or evening relaxation.
The additional two bedrooms share a well-appointed second bathroom with a shower/tub combo. Step outside to the covered and screened lanai, where you can enjoy the in-ground pool surrounded by mature landscaping, offering both privacy and beauty.
Beyond your private oasis, the community provides a shared pool with a covered area, ideal for gatherings. For the outdoor enthusiast, there's a dock behind the community pool for launching kayaks into the canal, leading to the picturesque Lake Dexter. Embrace the potential of this exceptional property and make it your own!
Location
State FL
County Polk
Community Lake Dexter Moorings
Interior
Interior Features Ceiling Fans(s), High Ceilings, Living Room/Dining Room Combo, Open Floorplan, Primary Bedroom Main Floor, Split Bedroom, Stone Counters
Heating Central
Cooling Central Air
Flooring Carpet, Tile, Vinyl
Fireplaces Type Living Room, Wood Burning
Fireplace true
Appliance Dishwasher, Microwave, Range, Refrigerator
Laundry Laundry Room
Exterior
Exterior Feature Private Mailbox
Parking Features Driveway
Garage Spaces 2.0
Fence Chain Link, Wood
Pool In Ground, Screen Enclosure
Community Features Deed Restrictions, Pool
Utilities Available BB/HS Internet Available, Cable Available, Cable Connected, Electricity Available, Electricity Connected, Public, Sewer Available, Sewer Connected, Water Available, Water Connected
View Pool
Roof Type Shingle
Porch Rear Porch, Screened
Attached Garage true
Garage true
Private Pool Yes
Building
Story 1
Entry Level One
Foundation Slab
Lot Size Range 0 to less than 1/4
Sewer Public Sewer
Water Public
Structure Type Stucco
New Construction false
Schools
Elementary Schools Garden Grove Elem
Middle Schools Denison Middle
High Schools Winter Haven Senior
Others
Pets Allowed Yes
Senior Community No
Pet Size Large (61-100 Lbs.)
Ownership Fee Simple
Monthly Total Fees $38
Acceptable Financing Cash, Conventional, FHA, VA Loan
Membership Fee Required Required
Listing Terms Cash, Conventional, FHA, VA Loan
Num of Pet 2
Special Listing Condition Short Sale

"My job is to find and attract mastery-based agents to the office, protect the culture, and make sure everyone is happy! "
10754 Belle Creek Blvd Suite 101, City, CO, 80640, United States






