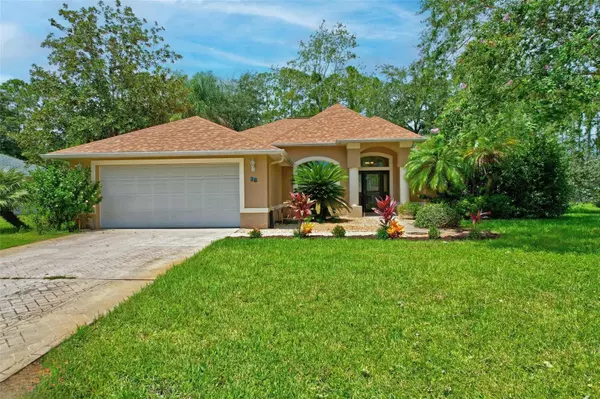3 Beds
2 Baths
1,855 SqFt
3 Beds
2 Baths
1,855 SqFt
Key Details
Property Type Single Family Home
Sub Type Single Family Residence
Listing Status Active
Purchase Type For Sale
Square Footage 1,855 sqft
Price per Sqft $191
Subdivision Palm Coast/Easthampton Sec 34
MLS Listing ID FC302270
Bedrooms 3
Full Baths 2
HOA Y/N No
Originating Board Stellar MLS
Year Built 2002
Annual Tax Amount $4,332
Lot Size 0.260 Acres
Acres 0.26
Property Description
First, as you walk in, you'll notice the spacious open floor plan: Enjoy seamless flow from the living room to the kitchen and dining areas, perfect for hosting gatherings or relaxing with family.
Comfortable Bedrooms: Three well-sized bedrooms provide ample space, with the master suite offering privacy and an en-suite bathroom which features a walk-in shower and jetted tub.
Prime Location: This home also has a golf course in the neighborhood, only a 5 minute drive from our brand new state of the art pickleball courts, close to schools, shopping and parks.
Updates include newer roof, HVAC, irrigation system and so much more!!
Location
State FL
County Flagler
Community Palm Coast/Easthampton Sec 34
Zoning DPX
Interior
Interior Features Eat-in Kitchen, Split Bedroom, Thermostat, Tray Ceiling(s), Walk-In Closet(s)
Heating Electric
Cooling Central Air
Flooring Tile, Wood
Fireplace false
Appliance Dishwasher, Disposal, Freezer, Microwave, Range, Refrigerator
Laundry Laundry Room
Exterior
Exterior Feature French Doors, Irrigation System, Rain Gutters
Garage Spaces 2.0
Utilities Available Public
View Y/N Yes
Roof Type Shingle
Attached Garage true
Garage true
Private Pool No
Building
Entry Level One
Foundation Slab
Lot Size Range 1/4 to less than 1/2
Sewer Public Sewer
Water Public
Structure Type Block
New Construction false
Others
Senior Community No
Ownership Fee Simple
Acceptable Financing Cash, Conventional, FHA, VA Loan
Listing Terms Cash, Conventional, FHA, VA Loan
Special Listing Condition None

"My job is to find and attract mastery-based agents to the office, protect the culture, and make sure everyone is happy! "
10754 Belle Creek Blvd Suite 101, City, CO, 80640, United States






