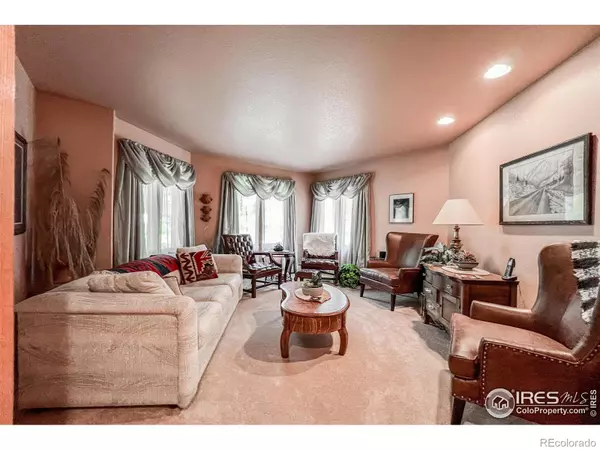
4 Beds
5 Baths
3,734 SqFt
4 Beds
5 Baths
3,734 SqFt
Key Details
Property Type Single Family Home
Sub Type Single Family Residence
Listing Status Active
Purchase Type For Sale
Square Footage 3,734 sqft
Price per Sqft $239
Subdivision District Court
MLS Listing ID IR1015396
Bedrooms 4
Full Baths 3
Half Baths 1
Three Quarter Bath 1
HOA Y/N No
Originating Board recolorado
Year Built 1993
Annual Tax Amount $4,014
Tax Year 2023
Lot Size 1.000 Acres
Acres 1.0
Property Description
Location
State CO
County Weld
Zoning Res
Rooms
Basement Partial
Main Level Bedrooms 4
Interior
Interior Features Central Vacuum, Eat-in Kitchen, Five Piece Bath, Kitchen Island, Open Floorplan, Pantry, Sauna, Vaulted Ceiling(s), Walk-In Closet(s), Wet Bar
Heating Hot Water
Flooring Wood
Fireplaces Type Family Room, Gas, Gas Log, Other
Equipment Satellite Dish
Fireplace N
Appliance Bar Fridge, Dishwasher, Microwave, Oven, Refrigerator, Self Cleaning Oven
Exterior
Exterior Feature Gas Grill
Garage Heated Garage, Oversized, RV Access/Parking
Garage Spaces 3.0
Utilities Available Electricity Available, Natural Gas Available
Roof Type Composition
Parking Type Heated Garage, Oversized, RV Access/Parking
Total Parking Spaces 3
Garage Yes
Building
Lot Description Level, Sprinklers In Front
Story One
Sewer Septic Tank
Water Public
Level or Stories One
Structure Type Brick,Stucco
Schools
Elementary Schools Mead
Middle Schools Mead
High Schools Mead
School District St. Vrain Valley Re-1J
Others
Ownership Individual
Acceptable Financing Cash, Conventional, FHA, VA Loan
Listing Terms Cash, Conventional, FHA, VA Loan

6455 S. Yosemite St., Suite 500 Greenwood Village, CO 80111 USA

"My job is to find and attract mastery-based agents to the office, protect the culture, and make sure everyone is happy! "
10754 Belle Creek Blvd Suite 101, City, CO, 80640, United States






