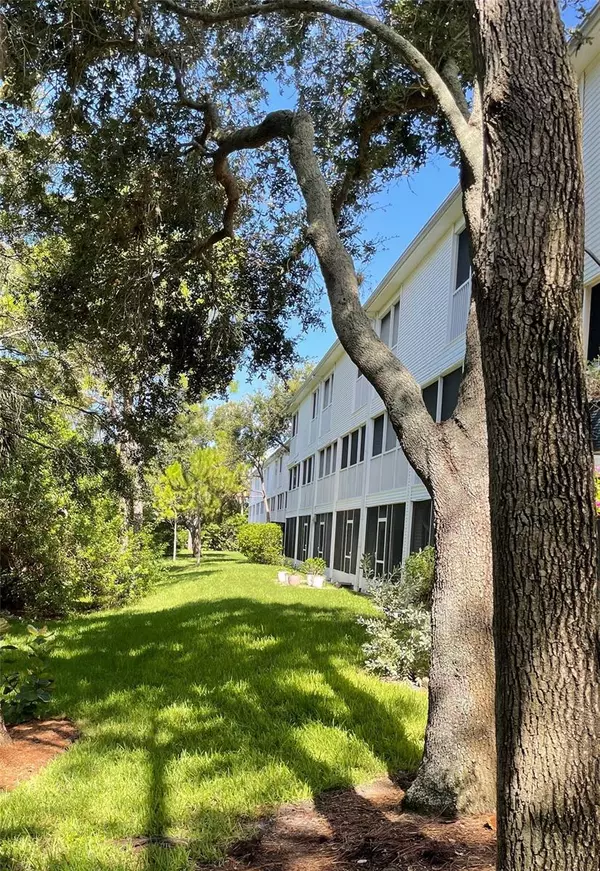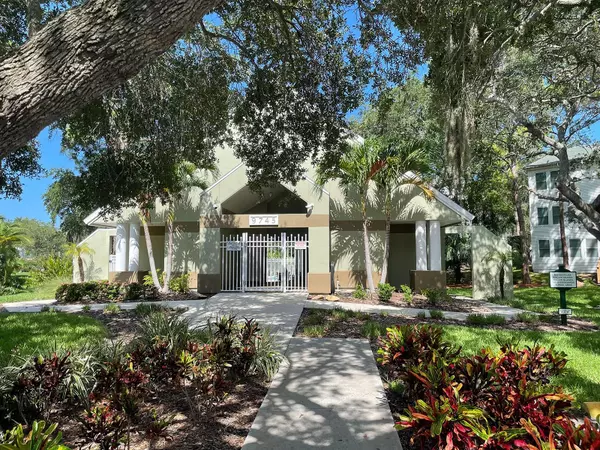6 Beds
7 Baths
4,348 SqFt
6 Beds
7 Baths
4,348 SqFt
Key Details
Property Type Townhouse
Sub Type Townhouse
Listing Status Active
Purchase Type For Sale
Square Footage 4,348 sqft
Price per Sqft $149
Subdivision Tara Cay Sound South
MLS Listing ID U8250485
Bedrooms 6
Full Baths 6
Half Baths 1
HOA Fees $750/mo
HOA Y/N Yes
Originating Board Stellar MLS
Year Built 1995
Annual Tax Amount $10,725
Lot Size 3,920 Sqft
Acres 0.09
Property Description
Did not loose power for recent Hurricanes Helene or Milton!
Discover a unique opportunity to acquire two adjoining tri-level townhomes in the desirable waterfront community of Tara Cay Sound in Seminole. These townhomes provide a combined 4,348 sq ft of living space, connected by interior locking doors on each level. The corner unit features its own private elevator, 3 beds / 3 ½ baths, garage, and bonus room.
The second unit offers 3 beds / 3 baths, garage, and bonus room. Each unit includes a first-level screened porch and screened balconies on the upper levels. With one original owner, the property is being sold AS-IS and requires TLC, which is reflected in the listing price.
Ideal for investors looking to separate the units or perfect for a multi-generational family looking to make it their own. This pet-friendly waterfront community offers a relaxing lifestyle with a pool and green spaces. No rental restrictions with the HOA. Enjoy the convenience of boat slips on a first-come, first-serve basis, available for up to 48 hours. Situated in Seminole, the location features excellent schools and easy access to beautiful beaches, parks, golf courses, diverse dining options, shopping centers, top-notch medical facilities, and highways.
Additionally, Walsingham Park, situated on 354 acres with a 100-acre lake, is just a few minutes away.
Location
State FL
County Pinellas
Community Tara Cay Sound South
Zoning RPD-10
Interior
Interior Features Elevator, Open Floorplan, PrimaryBedroom Upstairs, Vaulted Ceiling(s), Walk-In Closet(s)
Heating Central
Cooling Central Air
Flooring Carpet, Laminate
Fireplace false
Appliance Dryer, Range, Refrigerator, Washer
Laundry Inside, Upper Level
Exterior
Exterior Feature Balcony, Garden, Lighting, Rain Gutters, Sidewalk, Sliding Doors
Garage Spaces 2.0
Community Features Community Mailbox, Golf Carts OK, Irrigation-Reclaimed Water, Pool
Utilities Available Cable Connected, Electricity Connected, Phone Available, Public, Water Connected
Amenities Available Pool
Water Access Yes
Water Access Desc Canal - Saltwater,Intracoastal Waterway
Roof Type Shingle
Attached Garage true
Garage true
Private Pool No
Building
Story 3
Entry Level Three Or More
Foundation Slab
Lot Size Range 0 to less than 1/4
Sewer Public Sewer
Water Public
Structure Type Wood Frame
New Construction false
Others
Pets Allowed Cats OK, Dogs OK, Number Limit
HOA Fee Include Cable TV,Common Area Taxes,Pool,Escrow Reserves Fund,Internet,Maintenance Grounds,Sewer,Trash,Water
Senior Community No
Ownership Fee Simple
Monthly Total Fees $750
Acceptable Financing Cash, Conventional, FHA, VA Loan
Membership Fee Required Required
Listing Terms Cash, Conventional, FHA, VA Loan
Num of Pet 2
Special Listing Condition None

"My job is to find and attract mastery-based agents to the office, protect the culture, and make sure everyone is happy! "
10754 Belle Creek Blvd Suite 101, City, CO, 80640, United States






