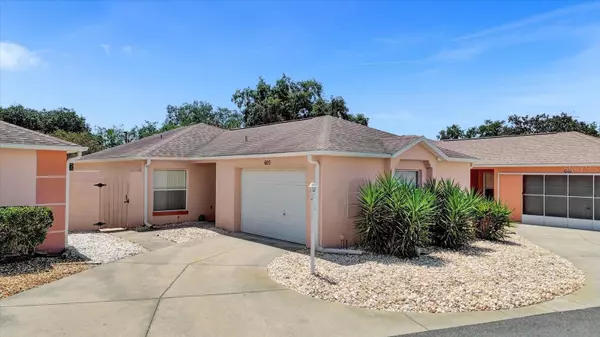
2 Beds
1 Bath
1,082 SqFt
2 Beds
1 Bath
1,082 SqFt
Key Details
Property Type Single Family Home
Sub Type Villa
Listing Status Active
Purchase Type For Sale
Square Footage 1,082 sqft
Price per Sqft $279
Subdivision Villages Of Sumter Villa San Antonio
MLS Listing ID O6222076
Bedrooms 2
Full Baths 1
HOA Fees $194/mo
HOA Y/N Yes
Originating Board Stellar MLS
Year Built 1996
Annual Tax Amount $2,719
Lot Size 3,920 Sqft
Acres 0.09
Lot Dimensions 43x95
Property Description
Don't miss out on this COMPLETELY REMODELED two bedroom, one bath Baja Courtyard Villa with mature LOW MAINTENANCE landscaping and rear screened in porch. NEW HVAC (2024), NEW WATER WHOLE HOUSE FILTRATION SYSTEM, NEW BASEBOARDS, WATER HEATER 2018, NEWER SOFT CLOSE KITCHEN CABINETS, NEWER FLOORING RECENTLY INSTALLED THROUGH OUT, ALL NEW LED FIXTURES, NO POPCORN CEILING, AND NEWLY RENOVATED BATHROOM. The one and half car garage features plenty of space for a car and a golf cart. DON’T MISS THE OPPORTUNITY to make this LOVELY TURNKEY home your own! The Village of De La Vista is just minutes to both Lake Sumter Landing and Spanish Springs; 5 minutes to the UF Hospital, close to Tierra Del Sol and Glenview Country Clubs and Championship Golf Course; Hacienda Regional Recreation Center; executive golf, recreation centers, pools, pickle ball, shopping, restaurants, and the Villages Regional Hospital. Call today to schedule your Private Showing.
Location
State FL
County Sumter
Community Villages Of Sumter Villa San Antonio
Zoning RESI
Interior
Interior Features Ceiling Fans(s), Living Room/Dining Room Combo, Primary Bedroom Main Floor
Heating Central
Cooling Central Air
Flooring Hardwood
Furnishings Negotiable
Fireplace false
Appliance Dishwasher, Disposal, Dryer, Range, Refrigerator
Laundry Laundry Room
Exterior
Exterior Feature Courtyard, Sliding Doors
Garage Spaces 1.0
Community Features Clubhouse, Community Mailbox, Dog Park, Playground, Pool, Sidewalks, Tennis Courts
Utilities Available BB/HS Internet Available, Electricity Connected, Sewer Connected, Water Connected
Waterfront false
Roof Type Shingle
Porch Rear Porch, Screened
Attached Garage true
Garage true
Private Pool No
Building
Lot Description Sidewalk
Story 1
Entry Level One
Foundation Slab
Lot Size Range 0 to less than 1/4
Sewer Public Sewer
Water None
Architectural Style Mediterranean
Structure Type Block,Concrete,Stucco
New Construction false
Schools
Elementary Schools Wildwood Elementary
Middle Schools Wildwood Middle
High Schools Wildwood High
Others
Pets Allowed Breed Restrictions
Senior Community Yes
Ownership Fee Simple
Monthly Total Fees $210
Acceptable Financing Cash, Conventional, FHA, VA Loan
Membership Fee Required Required
Listing Terms Cash, Conventional, FHA, VA Loan
Special Listing Condition None


"My job is to find and attract mastery-based agents to the office, protect the culture, and make sure everyone is happy! "
10754 Belle Creek Blvd Suite 101, City, CO, 80640, United States






