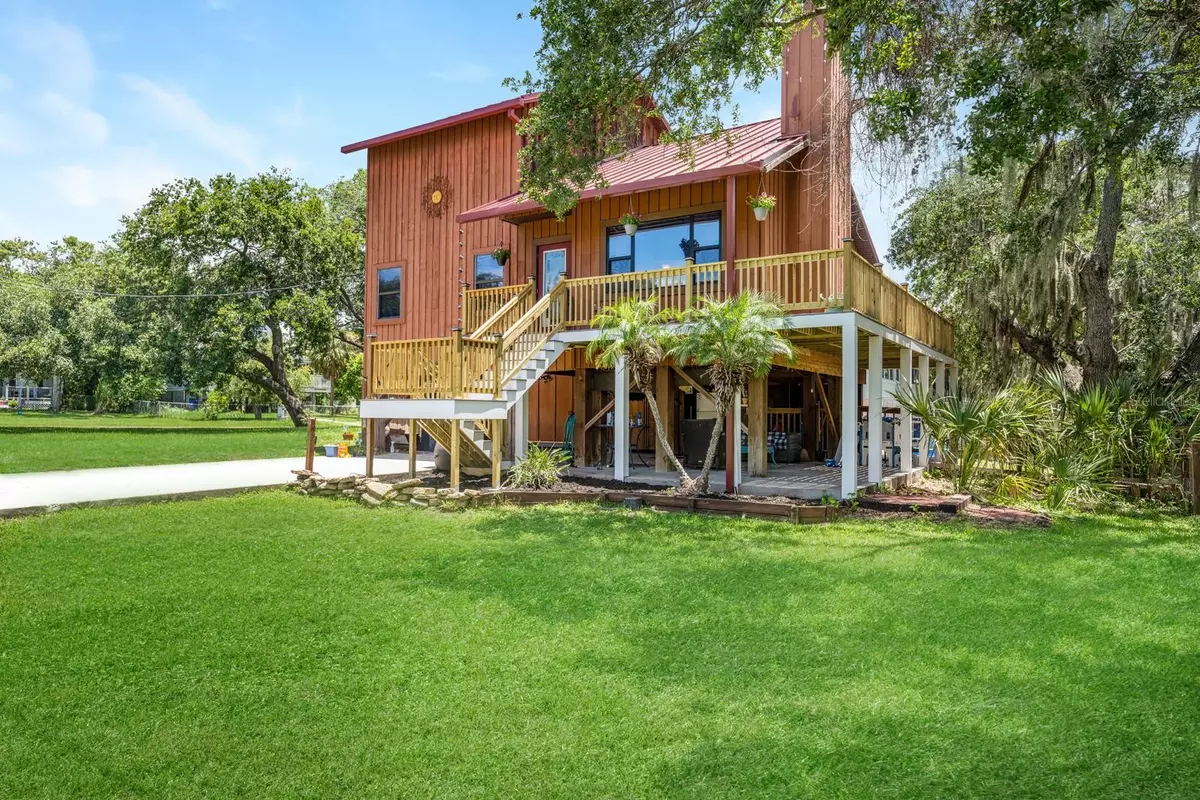3 Beds
2 Baths
1,562 SqFt
3 Beds
2 Baths
1,562 SqFt
Key Details
Property Type Single Family Home
Sub Type Single Family Residence
Listing Status Pending
Purchase Type For Sale
Square Footage 1,562 sqft
Price per Sqft $275
Subdivision Unplatted
MLS Listing ID T3537724
Bedrooms 3
Full Baths 2
Construction Status Financing
HOA Y/N No
Originating Board Stellar MLS
Year Built 1987
Annual Tax Amount $4,604
Lot Size 0.300 Acres
Acres 0.3
Lot Dimensions 82.5x159
Property Description
Move in with confidence and peace of mind.
Alafia River access - .2 mile to Alafia River for boating and fishing; 2.5 miles to Riverview Park and Recreation Center for boat access.
Boat and RV friendly: The corner homesite allows you to keep your boat and RV directly onsite.
This contemporary one-of-a-kind stilt home is located on a spacious .30 acre corner lot on peaceful water frontage.
This home features a 2024 newly constructed wrap-around porch featuring "Trex" deck, stairs, and landing that incorporates a spacious layout, perfect for all modern living needs.
The living room showcases a vaulted ceiling, offering great natural lighting, a wood burning fireplace, and sliders opening to the wrap-around deck.
The master is located on the 1st floor; large and spacious with plenty of room to move around. Equipped with “his & her” closets leading to the en suite, boasting a large soaking, Jacuzzi tub, with a large separate walk-in shower.
Step upstairs to notice a guest bathroom at the top with a full tub and shower as well as two spacious bedrooms with large walk-in closet space.
Outside, the ground level carport accommodates two vehicles with an open layout type garage that allows for separation of storage from causal hangout to social gatherings. The back of the property is designed for outdoor enjoyment, featuring a dedicated hangout space ideal for entertaining. On side yard: Sit outside on the waterfront and enjoy the great sunsets and feed your family fresh herbs and vegetables from dedicated garden plot with compost space.
You will love the location: Conveniently located off Riverview Drive, west of I-75; the property is close to major stores, restaurants and new Advent Hospital located on 301 US Hwy.
Location
State FL
County Hillsborough
Community Unplatted
Zoning RSC-4
Interior
Interior Features Cathedral Ceiling(s), Ceiling Fans(s), Eat-in Kitchen, High Ceilings, Kitchen/Family Room Combo, Primary Bedroom Main Floor, Thermostat
Heating Central
Cooling Central Air
Flooring Carpet, Tile
Fireplaces Type Family Room, Wood Burning
Fireplace true
Appliance Dishwasher, Dryer, Range, Refrigerator, Washer
Laundry Laundry Closet
Exterior
Exterior Feature Garden, Private Mailbox, Sliding Doors
Fence Wood
Utilities Available BB/HS Internet Available, Cable Connected, Electricity Connected, Public, Water Connected
Waterfront Description Pond
View Y/N Yes
View Water
Roof Type Metal
Porch Deck, Wrap Around
Garage false
Private Pool No
Building
Lot Description Corner Lot, FloodZone, Level, Near Marina, Paved
Story 3
Entry Level Multi/Split
Foundation Stilt/On Piling
Lot Size Range 1/4 to less than 1/2
Sewer Septic Tank
Water Public
Architectural Style Elevated
Structure Type Wood Siding
New Construction false
Construction Status Financing
Schools
Elementary Schools Riverview Elem School-Hb
Middle Schools Giunta Middle-Hb
High Schools Spoto High-Hb
Others
Senior Community No
Ownership Fee Simple
Acceptable Financing Cash, Conventional, FHA, VA Loan
Listing Terms Cash, Conventional, FHA, VA Loan
Special Listing Condition None

"My job is to find and attract mastery-based agents to the office, protect the culture, and make sure everyone is happy! "
10754 Belle Creek Blvd Suite 101, City, CO, 80640, United States






