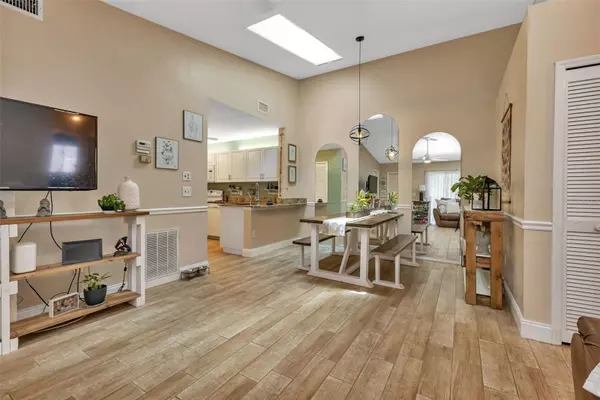3 Beds
2 Baths
1,188 SqFt
3 Beds
2 Baths
1,188 SqFt
Key Details
Property Type Condo
Sub Type Condominium
Listing Status Active
Purchase Type For Sale
Square Footage 1,188 sqft
Price per Sqft $192
Subdivision Loveland Courtyards Ph 01
MLS Listing ID C7494746
Bedrooms 3
Full Baths 2
Condo Fees $1,230
HOA Y/N No
Originating Board Stellar MLS
Year Built 1990
Annual Tax Amount $2,376
Lot Size 1,306 Sqft
Acres 0.03
Property Description
Upon entering, you are greeted by a spacious living area bathed in natural light, thanks to double pane sliders that offer views of the surrounding greenery. The open floor plan seamlessly connects the living room to the dining area and kitchen, creating an ideal space for entertaining guests or relaxing with loved ones. The kitchen is appointed with ample cabinet storage, and a convenient breakfast bar, making meal preparation a delight. Adjacent to the kitchen, a cozy dining area provides a perfect spot for intimate dinners or casual family meals. The master bedroom is a tranquil retreat, featuring a generous layout, a walk-in closet for ample storage, and an en-suite bathroom. The other two bedrooms offers flexibility for use as a guest room, home office, or hobby space, accommodating your lifestyle needs. Additional highlights of this home include in-unit laundry for added convenience, assigned parking, and access to community amenities such as a swimming pool and clubhouse. Situated in Loveland Courtyard, residents enjoy a peaceful atmosphere with well-maintained grounds and easy access to nearby shopping, dining, and recreational opportunities. Whether you're seeking a quiet evening at home or exploring the vibrant local area, this residence offers the perfect blend of comfort and accessibility. Don't miss the opportunity to make 3300 Loveland Blvd., Unit 1301, your new address. Schedule a showing today and envision the possibilities of calling this inviting condo "home."
Location
State FL
County Charlotte
Community Loveland Courtyards Ph 01
Zoning RMF15
Interior
Interior Features Cathedral Ceiling(s), Ceiling Fans(s), Chair Rail, Living Room/Dining Room Combo, Stone Counters, Thermostat
Heating Central
Cooling Central Air
Flooring Tile
Furnishings Unfurnished
Fireplace false
Appliance Convection Oven, Dishwasher, Electric Water Heater, Kitchen Reverse Osmosis System, Microwave, Refrigerator
Laundry In Kitchen, Laundry Closet
Exterior
Exterior Feature Sidewalk
Community Features Association Recreation - Owned, Community Mailbox, Deed Restrictions, Pool, Sidewalks, Wheelchair Access
Utilities Available BB/HS Internet Available, Cable Available, Electricity Available, Private, Sewer Connected, Water Connected
View Trees/Woods
Roof Type Shingle
Porch Covered, Enclosed, Front Porch, Patio, Porch, Screened
Garage false
Private Pool No
Building
Story 1
Entry Level One
Foundation Slab
Lot Size Range 0 to less than 1/4
Sewer Public Sewer
Water Private
Architectural Style Florida
Structure Type Vinyl Siding
New Construction false
Others
Pets Allowed Number Limit, Size Limit
HOA Fee Include Pool,Maintenance Structure,Maintenance Grounds,Management,Sewer,Trash,Water
Senior Community No
Pet Size Medium (36-60 Lbs.)
Ownership Fee Simple
Monthly Total Fees $410
Acceptable Financing Cash, Conventional
Membership Fee Required Required
Listing Terms Cash, Conventional
Num of Pet 1
Special Listing Condition None

"My job is to find and attract mastery-based agents to the office, protect the culture, and make sure everyone is happy! "
10754 Belle Creek Blvd Suite 101, City, CO, 80640, United States






