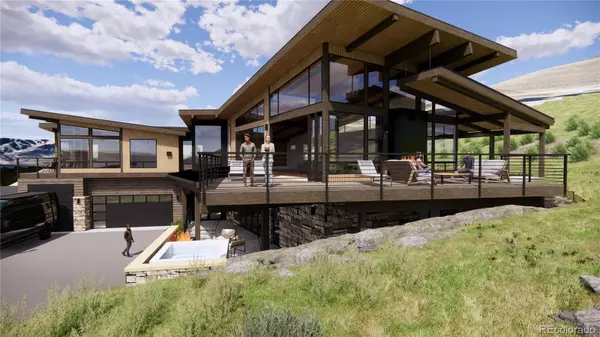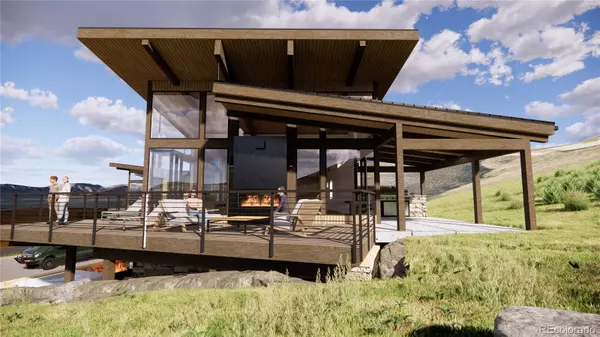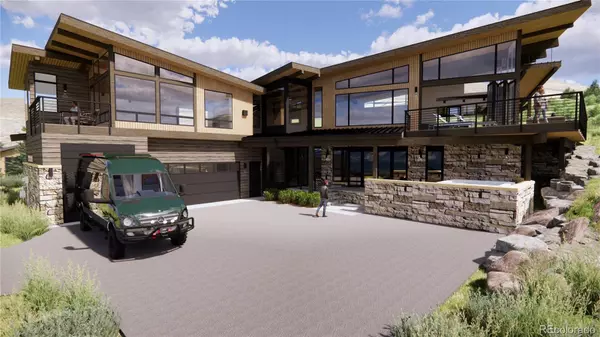3 Beds
7 Baths
4,653 SqFt
3 Beds
7 Baths
4,653 SqFt
Key Details
Property Type Single Family Home
Sub Type Single Family Residence
Listing Status Active
Purchase Type For Sale
Square Footage 4,653 sqft
Price per Sqft $1,073
Subdivision Sunbowl At Hamilton Creek
MLS Listing ID 9869178
Bedrooms 3
Full Baths 2
Half Baths 2
Three Quarter Bath 3
Condo Fees $100
HOA Fees $100/ann
HOA Y/N Yes
Abv Grd Liv Area 2,782
Originating Board recolorado
Year Built 2023
Annual Tax Amount $15,000
Tax Year 2023
Lot Size 0.500 Acres
Acres 0.5
Property Sub-Type Single Family Residence
Property Description
Location
State CO
County Summit
Zoning CPUD
Rooms
Basement Walk-Out Access
Main Level Bedrooms 1
Interior
Heating Radiant
Cooling None
Fireplace N
Exterior
Garage Spaces 3.0
Roof Type Composition
Total Parking Spaces 3
Garage Yes
Building
Lot Description Sloped
Sewer Septic Tank
Level or Stories Two
Structure Type Frame
Schools
Elementary Schools Silverthorne
Middle Schools Summit
High Schools Summit
School District Summit Re-1
Others
Senior Community No
Ownership Individual
Acceptable Financing 1031 Exchange, Cash, Conventional
Listing Terms 1031 Exchange, Cash, Conventional
Special Listing Condition None

6455 S. Yosemite St., Suite 500 Greenwood Village, CO 80111 USA
"My job is to find and attract mastery-based agents to the office, protect the culture, and make sure everyone is happy! "
10754 Belle Creek Blvd Suite 101, City, CO, 80640, United States






