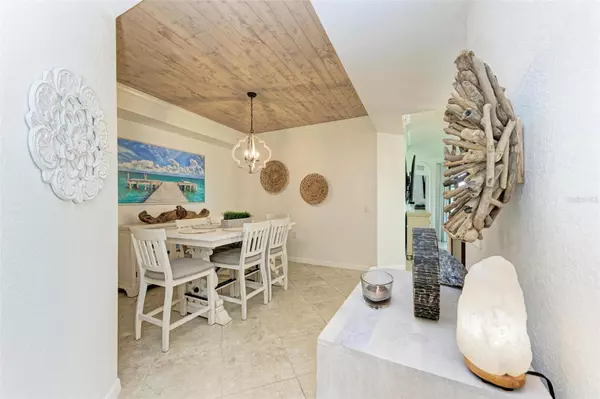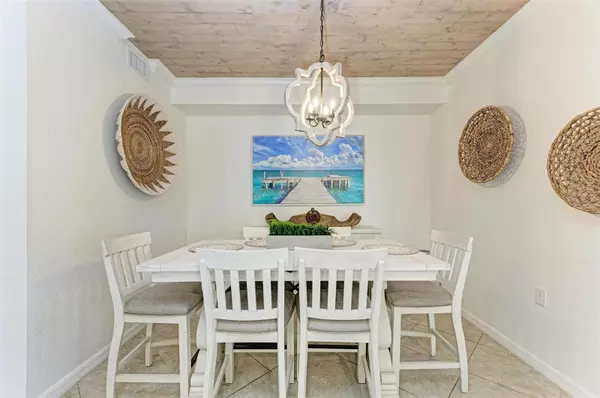3 Beds
2 Baths
1,301 SqFt
3 Beds
2 Baths
1,301 SqFt
Key Details
Property Type Condo
Sub Type Condominium
Listing Status Active
Purchase Type For Sale
Square Footage 1,301 sqft
Price per Sqft $303
Subdivision Lakewood National
MLS Listing ID A4612537
Bedrooms 3
Full Baths 2
Condo Fees $1,000
HOA Y/N No
Originating Board Stellar MLS
Year Built 2018
Annual Tax Amount $4,532
Property Description
Each bedroom boasts paneled feature walls, adding a touch of elegance and character. The dining room's tray ceiling is enhanced with decorative paneling, creating a sophisticated ambiance. Luxury Vinyl Plank (LVP) flooring runs throughout the bedrooms, offering both durability and style. The patio is a private oasis with a stunning waterfall feature, perfect for relaxing while enjoying the serene views.
The ultimate in resort-style living awaits at Lakewood National, with an impressive amenity package that includes a 36-hole Arnold Palmer Championship Course, an on-site golf pro shop, pickle ball, tennis, bocce ball courts, a clubhouse with day spa, salon, yoga room, and fitness center. The resort-style pool area features a rock waterfall, Tiki Bar, zero-entry pool, and lap pool. The new Grand Clubhouse is scheduled for completion in the coming months, further enhancing the community's offerings.
This home unit includes a carport with one assigned space, and the community provides ample assigned, covered, and guest parking. The property is located in Flood Zone Code X, ensuring peace of mind. Don't miss your chance to own this stunning condo with unbeatable lake and golf views. Located in Lakewood Ranch, It's the longstanding #1 selling multi-generational community in the United States!
Location
State FL
County Manatee
Community Lakewood National
Zoning PDMU
Rooms
Other Rooms Formal Dining Room Separate
Interior
Interior Features Crown Molding, Kitchen/Family Room Combo, Open Floorplan, Solid Surface Counters, Solid Wood Cabinets, Stone Counters, Thermostat, Walk-In Closet(s)
Heating Central, Electric
Cooling Central Air
Flooring Luxury Vinyl, Tile
Fireplace false
Appliance Cooktop, Dishwasher, Disposal, Dryer, Exhaust Fan, Microwave, Range, Refrigerator, Trash Compactor, Washer, Water Filtration System
Laundry Laundry Room
Exterior
Exterior Feature Irrigation System, Lighting, Sidewalk, Sliding Doors, Storage
Parking Features Assigned, Covered, Guest
Community Features Association Recreation - Owned, Deed Restrictions, Fitness Center, Golf, Irrigation-Reclaimed Water, Pool, Tennis Courts
Utilities Available BB/HS Internet Available, Cable Available, Electricity Connected, Public, Sewer Connected, Street Lights, Underground Utilities, Water Connected
View Water
Roof Type Tile
Porch Covered, Screened
Garage false
Private Pool No
Building
Story 1
Entry Level One
Foundation Slab
Lot Size Range Non-Applicable
Builder Name WCI - A Lennar Co
Sewer Public Sewer
Water Public
Structure Type Block,Stucco
New Construction false
Schools
Elementary Schools Gullett Elementary
Middle Schools Dr Mona Jain Middle
High Schools Lakewood Ranch High
Others
Pets Allowed Yes
HOA Fee Include Common Area Taxes,Pool,Escrow Reserves Fund,Insurance,Maintenance Structure,Maintenance Grounds,Maintenance,Management,Private Road,Recreational Facilities,Trash
Senior Community No
Ownership Condominium
Monthly Total Fees $877
Acceptable Financing Cash, Conventional, FHA, VA Loan
Membership Fee Required Required
Listing Terms Cash, Conventional, FHA, VA Loan
Num of Pet 3
Special Listing Condition None

"My job is to find and attract mastery-based agents to the office, protect the culture, and make sure everyone is happy! "
10754 Belle Creek Blvd Suite 101, City, CO, 80640, United States






