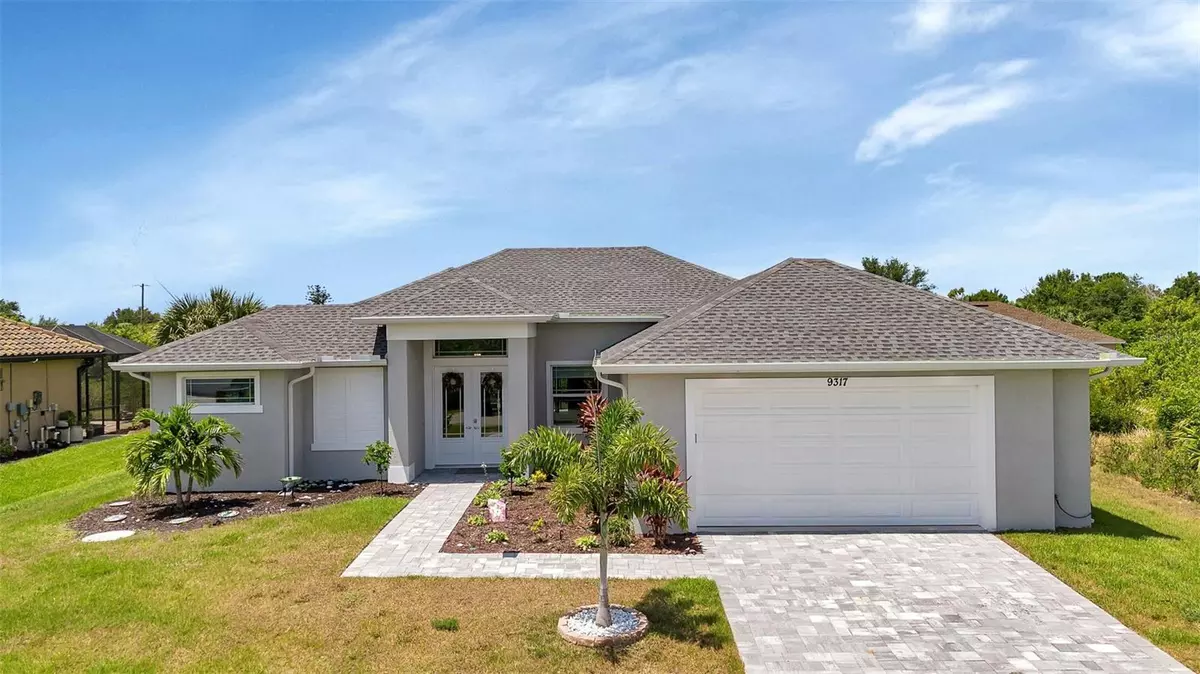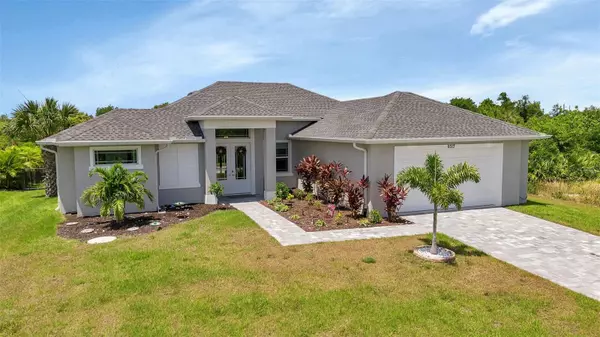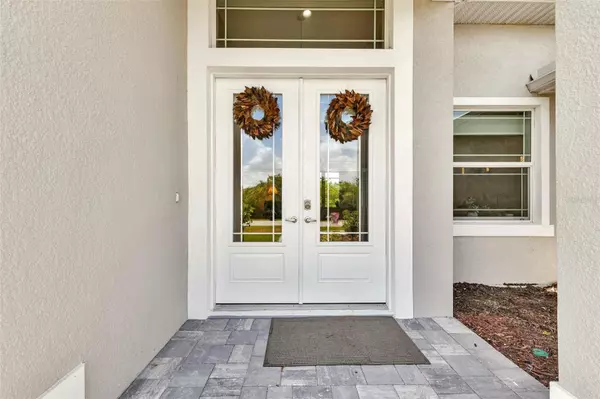3 Beds
2 Baths
1,705 SqFt
3 Beds
2 Baths
1,705 SqFt
Key Details
Property Type Single Family Home
Sub Type Single Family Residence
Listing Status Active
Purchase Type For Sale
Square Footage 1,705 sqft
Price per Sqft $301
Subdivision Port Charlotte Sec 071
MLS Listing ID D6136998
Bedrooms 3
Full Baths 2
HOA Y/N No
Originating Board Stellar MLS
Year Built 2023
Annual Tax Amount $531
Lot Size 10,018 Sqft
Acres 0.23
Property Description
The home features elegant porcelain wood-look plank tile floors throughout, creating a cohesive and stylish look. The large kitchen island, adorned with gorgeous quartz countertops, offers both beauty and practicality for easy maintenance and clean-up. The kitchen is a chef's delight with its stainless steel appliances, abundant cabinetry, and stunning tile backsplash. Designed with a desirable split floor plan provides separation from the primary bedroom suite and the other bedrooms to gives everyone their own space. The primary suite has its own entrance onto the lanai / pool area and offers a large walk in closet for plenty of space. Showers will be a delight with the large "carwash" style shower and dual separated vanities in the primary bath. The 2nd and 3rd bedrooms share the guest bath that has easy access from the pool / lanai area through the hallway entrance door. The 3rd bedroom has its own private pool entrance through the sliding patio doors. For added energy savings and efficiency, a hybrid water heater with circulation pump is one of the many upgrades. Enjoy outdoor entertaining with the spacious back paved lanai which opens up onto the fenced in yard complete with solar lighting. Situated in the deed-restricted boating community of South Gulf Cove, residents can enjoy a nearby boat ramp, park, playground, picnic pavilion, fishing, and scenic walking and biking paths. With an optional HOA and no CDD fees, this home is just a short drive to the stunning beaches of Boca Grande Island and Manasota Key on the Gulf of Mexico, making it a true paradise.
Location
State FL
County Charlotte
Community Port Charlotte Sec 071
Zoning RSF3.5
Interior
Interior Features Ceiling Fans(s), Crown Molding, Eat-in Kitchen, High Ceilings, Kitchen/Family Room Combo, Living Room/Dining Room Combo, Open Floorplan, Primary Bedroom Main Floor, Solid Surface Counters, Split Bedroom, Thermostat, Walk-In Closet(s), Window Treatments
Heating Electric
Cooling Central Air
Flooring Tile
Furnishings Unfurnished
Fireplace false
Appliance Dishwasher, Electric Water Heater, Refrigerator
Laundry Inside, Laundry Room
Exterior
Exterior Feature Irrigation System, Private Mailbox
Garage Spaces 2.0
Fence Fenced
Pool Gunite, Heated, In Ground, Lighting, Salt Water, Screen Enclosure
Utilities Available Electricity Connected
Roof Type Shingle
Attached Garage true
Garage true
Private Pool Yes
Building
Entry Level One
Foundation Slab
Lot Size Range 0 to less than 1/4
Sewer Public Sewer
Water Public
Structure Type Block,Stucco
New Construction false
Schools
Elementary Schools Myakka River Elementary
Middle Schools L.A. Ainger Middle
High Schools Lemon Bay High
Others
Pets Allowed Yes
Senior Community No
Ownership Fee Simple
Membership Fee Required Optional
Special Listing Condition None

"My job is to find and attract mastery-based agents to the office, protect the culture, and make sure everyone is happy! "
10754 Belle Creek Blvd Suite 101, City, CO, 80640, United States






