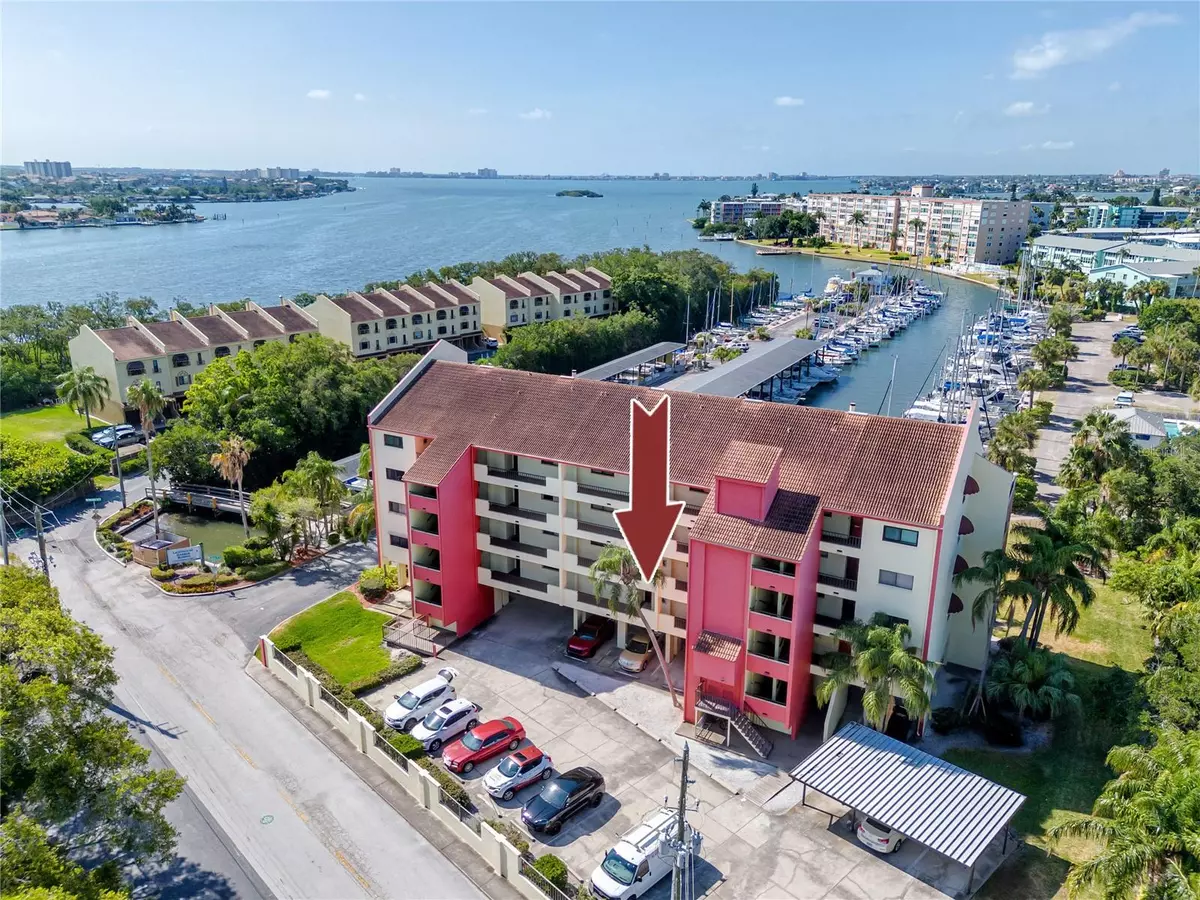1 Bed
2 Baths
920 SqFt
1 Bed
2 Baths
920 SqFt
Key Details
Property Type Condo
Sub Type Condominium
Listing Status Active
Purchase Type For Sale
Square Footage 920 sqft
Price per Sqft $266
Subdivision Lighthouse Harbor Marina Condo
MLS Listing ID U8245106
Bedrooms 1
Full Baths 1
Half Baths 1
Condo Fees $925
HOA Y/N No
Originating Board Stellar MLS
Year Built 1986
Annual Tax Amount $606
Lot Size 0.710 Acres
Acres 0.71
Property Description
The open floor plan enhances the main living area's flow and functionality, creating an ideal layout for both relaxation and entertainment. The kitchen is equipped with stainless steel appliances, a tray ceiling, and a breakfast bar, making cooking and dining effortless. The living area features two expansive floor-to-ceiling sliding glass doors that open to a balcony, offering breathtaking views of both sunrises and sunsets, while hurricane shutters provide added security.
Beautiful updated vinyl floors run throughout the condo, and ample storage in the hallway ensures you have space for all your belongings. The spacious bedroom includes a large 7' x 7' walk-in closet and an updated en suite bathroom. Additionally, the convenience of an in-unit washer and dryer eliminates the need for laundromat visits. A half-bath in the hallway is perfect for guests.
Nestled in a quiet cove, this home offers direct access to the Gulf of Mexico, making it perfect for kayaking or canoeing, with kayak parking available. The community clubhouse features a sauna, various activities, a lovely pool, and a deck ideal for social gatherings. This active community is a wonderful place to enjoy the calming sounds of the sea and spot manatees during the cooler months.
Don't miss the opportunity to make this exceptional condo your new home.
Location
State FL
County Pinellas
Community Lighthouse Harbor Marina Condo
Direction S
Interior
Interior Features Ceiling Fans(s), Kitchen/Family Room Combo, Living Room/Dining Room Combo, Primary Bedroom Main Floor, Solid Surface Counters, Stone Counters, Thermostat, Tray Ceiling(s), Walk-In Closet(s)
Heating Central, Electric
Cooling Central Air
Flooring Carpet, Luxury Vinyl
Fireplace false
Appliance Dishwasher, Disposal, Dryer, Range, Range Hood, Refrigerator, Washer
Laundry Electric Dryer Hookup, Inside, Laundry Closet, Washer Hookup
Exterior
Exterior Feature Balcony, Lighting, Sauna, Sidewalk, Sliding Doors, Storage, Tennis Court(s)
Parking Features Covered, Ground Level, Guest, Under Building
Pool Deck, Gunite, In Ground
Community Features Pool, Sidewalks
Utilities Available BB/HS Internet Available, Cable Connected, Electricity Connected, Public, Sewer Connected, Street Lights, Water Connected
Amenities Available Sauna, Spa/Hot Tub
Waterfront Description Bay/Harbor,Canal - Saltwater,Gulf/Ocean to Bay,Intracoastal Waterway
View Y/N Yes
Water Access Yes
Water Access Desc Bay/Harbor,Canal - Saltwater,Gulf/Ocean to Bay,Intracoastal Waterway
View Water
Roof Type Tile
Porch Covered, Rear Porch
Garage false
Private Pool No
Building
Lot Description FloodZone, City Limits, Near Marina, Near Public Transit, Sidewalk, Paved
Story 1
Entry Level One
Foundation Pillar/Post/Pier, Slab
Sewer Public Sewer
Water Public
Structure Type Block,Stucco
New Construction false
Schools
Elementary Schools Bear Creek Elementary-Pn
Middle Schools Azalea Middle-Pn
High Schools Boca Ciega High-Pn
Others
Pets Allowed Cats OK, Dogs OK, Size Limit
HOA Fee Include Cable TV,Pool,Escrow Reserves Fund,Insurance,Maintenance Structure,Maintenance Grounds,Pest Control,Sewer,Trash,Water
Senior Community No
Pet Size Small (16-35 Lbs.)
Ownership Condominium
Monthly Total Fees $925
Acceptable Financing Cash, Conventional
Membership Fee Required None
Listing Terms Cash, Conventional
Special Listing Condition None

"My job is to find and attract mastery-based agents to the office, protect the culture, and make sure everyone is happy! "
10754 Belle Creek Blvd Suite 101, City, CO, 80640, United States






