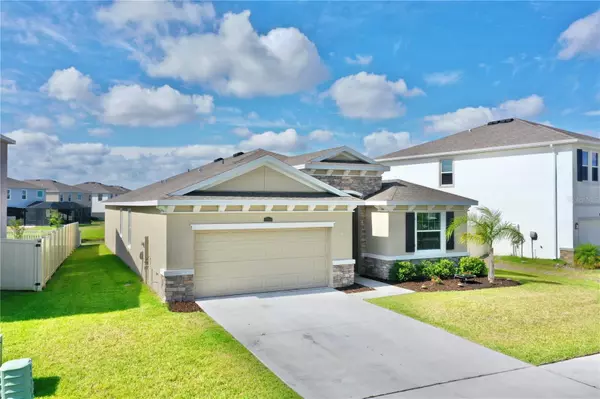4 Beds
3 Baths
2,037 SqFt
4 Beds
3 Baths
2,037 SqFt
Key Details
Property Type Single Family Home
Sub Type Single Family Residence
Listing Status Active
Purchase Type For Sale
Square Footage 2,037 sqft
Price per Sqft $232
Subdivision Epperson Ranch North Pod F Ph
MLS Listing ID U8246107
Bedrooms 4
Full Baths 2
Half Baths 1
HOA Fees $237/qua
HOA Y/N Yes
Originating Board Stellar MLS
Year Built 2022
Annual Tax Amount $8,730
Lot Size 6,969 Sqft
Acres 0.16
Property Description
The open living space is centered around the stunning kitchen. The beautiful granite countertops accent the rich cabinetry, and you will love the sink in the large island. In addition to the bright dining area, there is ample seating at the island, as well as plenty of storage and additional counter space. The corner pantry is spacious to say the least! In the rear of the home you will find a primary suite that really is its own retreat. Dual closets make storage a breeze. The large bathroom has a soaker tub, a large tiled shower, its own linen closet, and a private water closet. The dual sinks and granite countertops make for a perfect vanity area.
Enjoy the pond view from your large covered lanai. This is the perfect place to enjoy your evening!
Epperson has a 7.5 acre lagoon with more to do than you could imagine! Kayaking, beach volleyball, rock-climbing, and the swim up bar are just a few things to look forward to. This golf-cart friendly community is easy to get around to your favorite events at the lagoon including live music, food trucks, and weekend events.
Conveniently located near I-75, Publix, Starbucks, and top-rated schools- this community offers endless possibilities for fun and convenience. Don't miss out on the chance to make this your new home—schedule a private showing today!
Location
State FL
County Pasco
Community Epperson Ranch North Pod F Ph
Zoning MPUD
Rooms
Other Rooms Inside Utility
Interior
Interior Features Eat-in Kitchen, Kitchen/Family Room Combo, Living Room/Dining Room Combo, Open Floorplan, Stone Counters, Thermostat, Window Treatments
Heating Central
Cooling Central Air
Flooring Carpet, Ceramic Tile
Fireplace false
Appliance Dishwasher, Disposal, Dryer, Microwave, Range, Refrigerator, Washer
Laundry Inside, Laundry Room
Exterior
Exterior Feature Irrigation System, Lighting, Sidewalk
Garage Spaces 2.0
Community Features Deed Restrictions, Dog Park, Golf Carts OK, Park, Playground, Pool, Sidewalks
Utilities Available BB/HS Internet Available, Cable Available, Cable Connected, Electricity Available, Electricity Connected, Sewer Available, Sewer Connected, Sprinkler Recycled, Street Lights, Water Available, Water Connected
View Y/N Yes
Roof Type Shingle
Porch Covered, Patio
Attached Garage true
Garage true
Private Pool No
Building
Lot Description Landscaped, Sidewalk
Story 1
Entry Level One
Foundation Slab
Lot Size Range 0 to less than 1/4
Sewer Public Sewer
Water Public
Structure Type Block
New Construction false
Schools
Elementary Schools Pasco Elementary School-Po
Middle Schools Thomas E Weightman Middle-Po
High Schools Wesley Chapel High-Po
Others
Pets Allowed Yes
HOA Fee Include Pool,Recreational Facilities
Senior Community No
Ownership Fee Simple
Monthly Total Fees $79
Acceptable Financing Cash, Conventional, FHA, VA Loan
Membership Fee Required Required
Listing Terms Cash, Conventional, FHA, VA Loan
Special Listing Condition None

"My job is to find and attract mastery-based agents to the office, protect the culture, and make sure everyone is happy! "
10754 Belle Creek Blvd Suite 101, City, CO, 80640, United States






