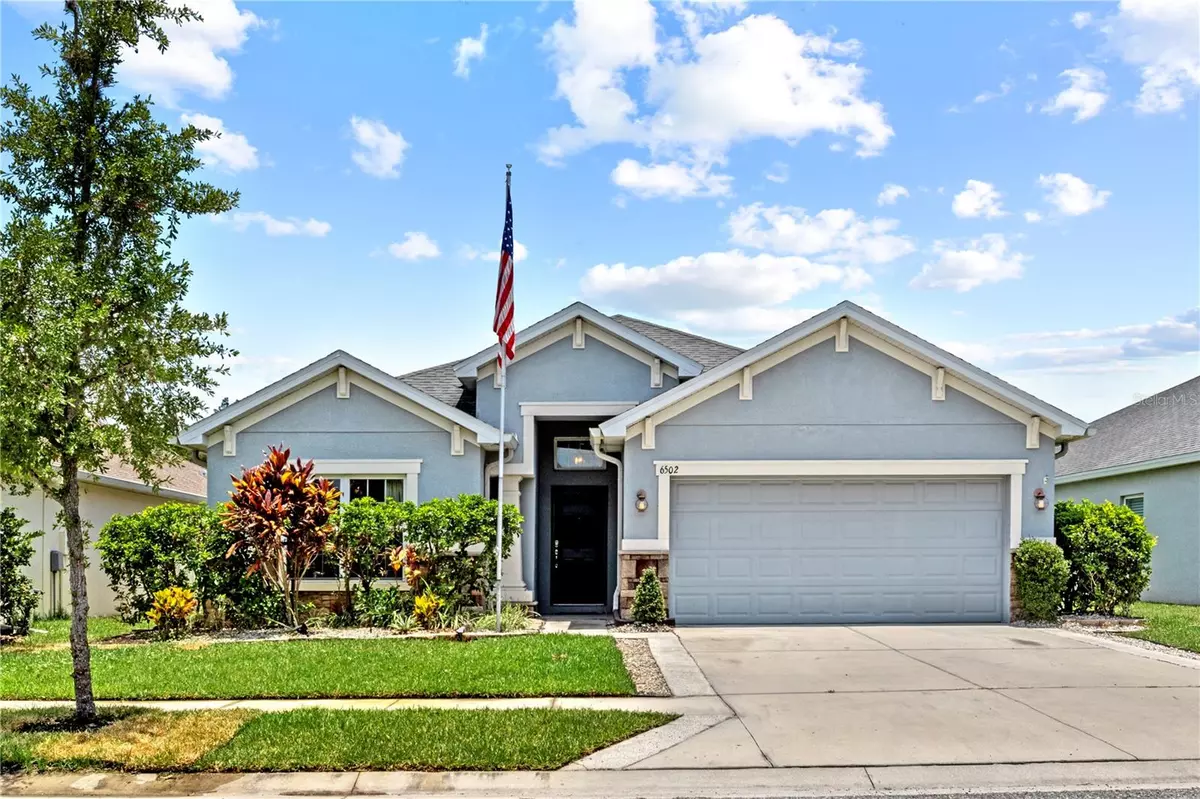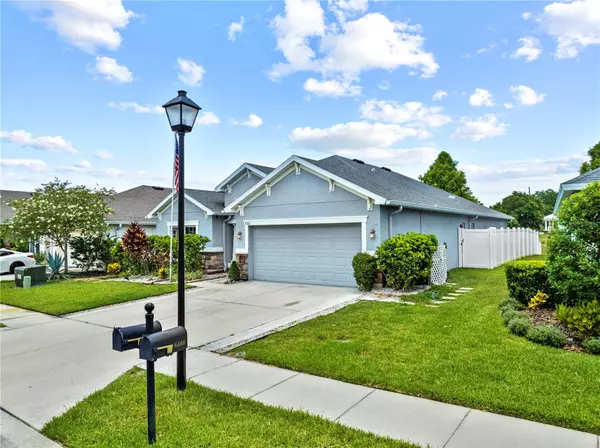4 Beds
2 Baths
2,080 SqFt
4 Beds
2 Baths
2,080 SqFt
Key Details
Property Type Single Family Home
Sub Type Single Family Residence
Listing Status Active
Purchase Type For Sale
Square Footage 2,080 sqft
Price per Sqft $187
Subdivision Oak Crk A-D Ph 03
MLS Listing ID T3532630
Bedrooms 4
Full Baths 2
HOA Y/N No
Originating Board Stellar MLS
Year Built 2017
Annual Tax Amount $6,976
Lot Size 5,662 Sqft
Acres 0.13
Property Description
The inside of this home features an open floor plan, large family room with built in surround sound hook ups, in wall tv cord conduit and high-hat lighting. There is a separate dining room, large kitchen with a breakfast nook has granite counter tops and tons of cabinet space and a large pantry.
The master bedroom features his and her closets with custom shelving and storage, a bathroom with a dual sink vanity and a large walk-in shower.
The two front bedrooms have large closets and ceiling fans while the third bedroom can be a nursery or office.
This house has something not offered in new home builds and that's a ton of storage added by the owner. Extra storage in the laundry room, front coat closet, in the garage and in the attic with ladder access and lighting so you can have all your belongings in your home.
The house is close to the community pool, basketball court, covered playground / pavilion and dog park.
The front of the house boasts a widened driveway to accommodate your vehicles, a path that leads to the concealed outdoor trash can storage and outdoor outlets in the soffits for holiday lighting.
Additional features: Water softener, wifi/ media cabinet in laundry room
Close to the Epperson Lagoon, 20 minutes from the Tampa Premium Outlets, 15 minutes to The Shops at Wiregrass and minutes away from the Zephyrhills YMCA, restaurants and shopping Wesley Chapel and Zephyrhills has to offer.
Low-cost energy bills and low HOA fees round out this home. Call to schedule a showing!
brand new carpet on 8/6/24
brand new paint inside 9/10/24
Location
State FL
County Pasco
Community Oak Crk A-D Ph 03
Zoning MPUD
Interior
Interior Features Ceiling Fans(s), Open Floorplan
Heating Central
Cooling Central Air
Flooring Carpet, Ceramic Tile
Fireplace false
Appliance Dishwasher, Microwave, Range, Refrigerator
Laundry Inside
Exterior
Exterior Feature Irrigation System, Lighting
Garage Spaces 2.0
Utilities Available BB/HS Internet Available, Cable Available, Cable Connected, Electricity Available, Electricity Connected, Public, Sewer Available, Sewer Connected, Water Available, Water Connected
View Y/N Yes
Roof Type Shingle
Attached Garage true
Garage true
Private Pool No
Building
Entry Level One
Foundation Slab
Lot Size Range 0 to less than 1/4
Sewer Public Sewer
Water Public
Structure Type Block
New Construction false
Schools
Elementary Schools New River Elementary
Middle Schools Raymond B Stewart Middle-Po
High Schools Zephryhills High School-Po
Others
Senior Community No
Ownership Fee Simple
Special Listing Condition None

"My job is to find and attract mastery-based agents to the office, protect the culture, and make sure everyone is happy! "
10754 Belle Creek Blvd Suite 101, City, CO, 80640, United States






