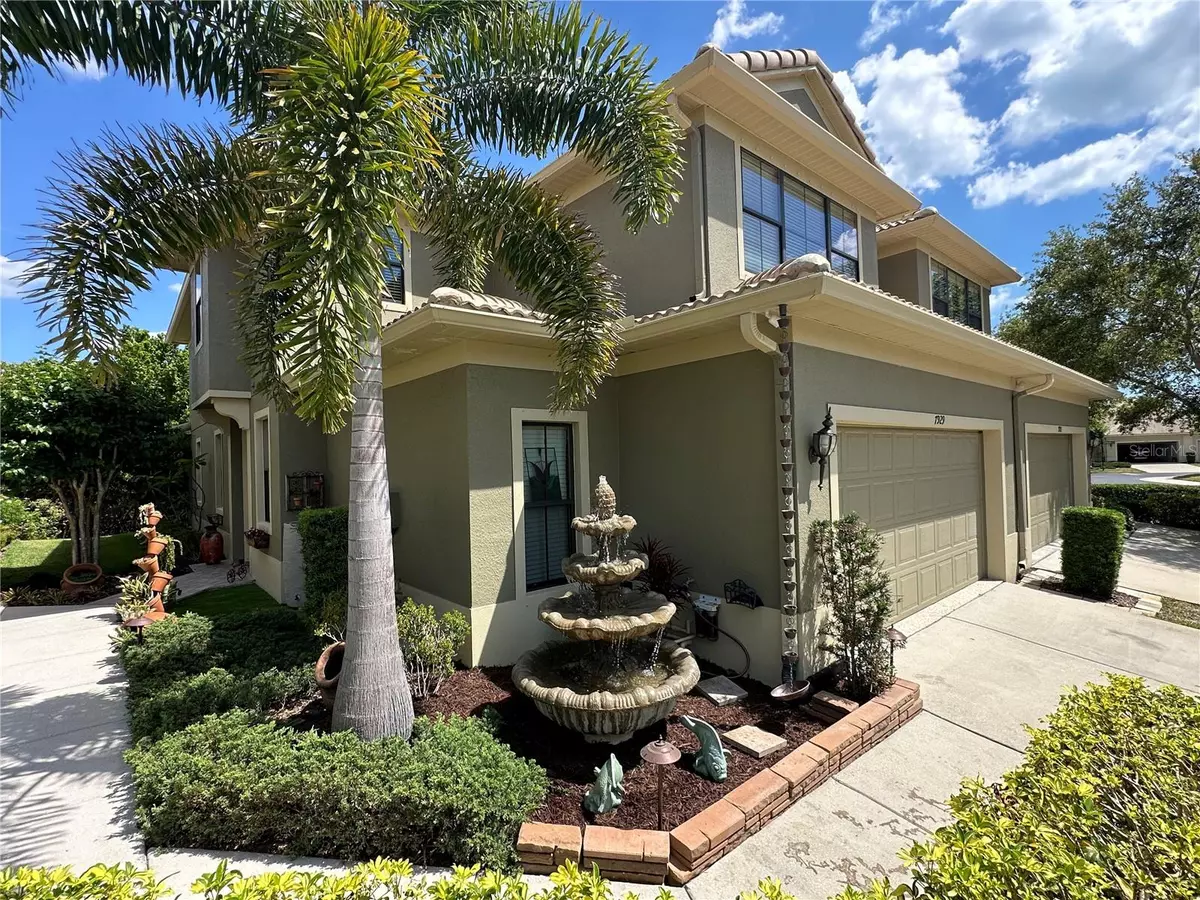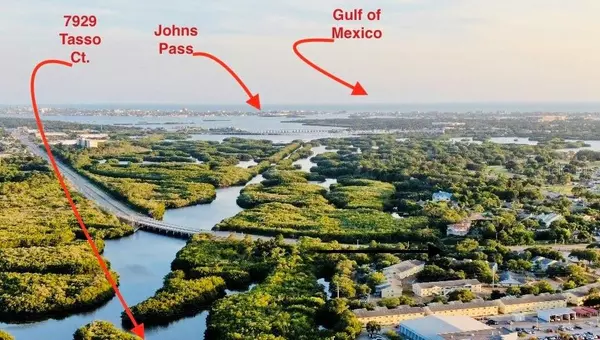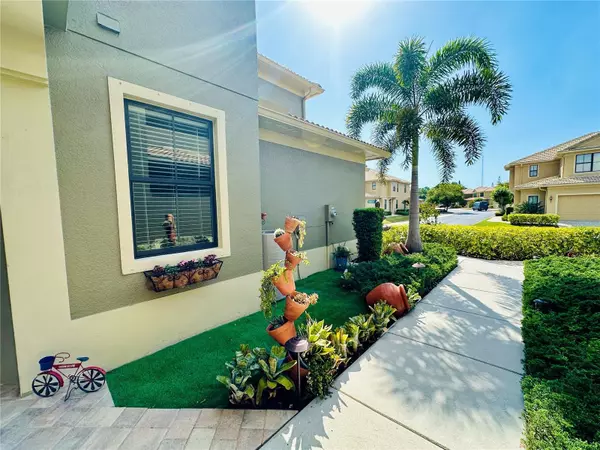4 Beds
4 Baths
2,670 SqFt
4 Beds
4 Baths
2,670 SqFt
Key Details
Property Type Townhouse
Sub Type Townhouse
Listing Status Active
Purchase Type For Sale
Square Footage 2,670 sqft
Price per Sqft $219
Subdivision Hidden Bayou Twnhms
MLS Listing ID T3524935
Bedrooms 4
Full Baths 3
Half Baths 1
HOA Fees $489/mo
HOA Y/N Yes
Originating Board Stellar MLS
Year Built 2013
Annual Tax Amount $5,206
Lot Size 2,613 Sqft
Acres 0.06
Property Description
LUXURY WATERFRONT TOWNHOME with an OVERSIZED 2 1/2 CAR GARAGE in the quiet, GATED Community of “HIDDEN BAYOU TOWNHOMES”. From the moment you walk into this home, you will be delighted by the large open horizontal tiled area that screams “WELCOME HOME”, while creating an open and inviting space for family and friends. The living room opens to a large covered BRICK PAVER LANAI, overlooking a large pond that sits directly on Cross Bayou Wildlife preserve …….Never any rear neighbors !!! This home offers a FIRST FLOOR MASTER SUITE with a huge WALK IN CLOSET, complete with custom built ins. In the master closet, there is a video monitor to view all of the (6) security cameras that are located inside and outside of the home. The DVR and hard wired camera system will stay with this home. There is also an additional double wall closet with custom built ins for his T-Shirts and jeans. The ENSUIT BATHROOM offers a double sink, granite top vanity and large, tiled, walk in shower and Large closet for linens and other necessities. The KITCHEN has upgraded 42” wood cabinetry with custom molding, sliding pull outs, custom WiFi lighting on top and below the cabinets, a pantry, granite counters, large stainless steel sink and stainless steel appliances and a dining space in the kitchen. Directly off of the kitchen, there is a coffee/wine bar complete with granite countertops, wine fridge and a space to tuck away a full size washer and dryer. Right off of the kitchen is the 2 1/2 CAR GARAGE that has a professional epoxy, LIFETIME WARRANTY flooring. Heading up the beautiful, custom wooden staircase, you will find a large, spacious, open area which can be used for Media Room, Playroom and so much more! This room is already equipped with a projector and a 120” movie screen so, just bring the popcorn because the screen and projector stay too !!! There are 3 additional LARGE BEDROOMS upstairs (4 total bedrooms) and (2) FULL SIZED BATHROOMS (3 1/2 total bathrooms) with a tub/shower combo in one and a large walk in shower in the other.
Other upgrades include:
** Honeywell Smart Thermostat.
** Yale Digital, Wi-Fi front door deadbolt.
** Phillips Hue Smart Lighting
** (6) Hard wired Security cameras with Digital Video recorder (DVR)
** Chamberlin Smart Garage opener.
** Hard Wired Smoke alarms.
** Wi-Fi system stays with the home.
** Cat 5e/6e ran to every room (Gigabit switches in master closet).
** Crown molding throughout the entire home.
** Window blinds throughout
** Low Voltage outdoor Landscape Lighting
Location
State FL
County Pinellas
Community Hidden Bayou Twnhms
Zoning RM-5
Interior
Interior Features Built-in Features, Ceiling Fans(s), Crown Molding, Eat-in Kitchen, High Ceilings, Solid Surface Counters, Solid Wood Cabinets, Stone Counters, Window Treatments
Heating Electric, Heat Pump
Cooling Central Air
Flooring Carpet, Ceramic Tile, Hardwood
Fireplace false
Appliance Dishwasher, Disposal, Electric Water Heater, Microwave, Refrigerator, Wine Refrigerator
Laundry Electric Dryer Hookup, Laundry Room, Washer Hookup
Exterior
Exterior Feature Sliding Doors
Garage Spaces 2.0
Community Features Clubhouse, Gated Community - No Guard, Pool
Utilities Available BB/HS Internet Available, Cable Available, Electricity Connected
Amenities Available Cable TV, Clubhouse, Recreation Facilities
View Y/N Yes
Water Access Yes
Water Access Desc Bayou
Roof Type Shingle
Attached Garage true
Garage true
Private Pool No
Building
Story 2
Entry Level Two
Foundation Slab
Lot Size Range 0 to less than 1/4
Sewer Public Sewer
Water Public
Structure Type Stucco,Wood Frame
New Construction false
Others
Pets Allowed Dogs OK, Number Limit
HOA Fee Include Cable TV,Common Area Taxes,Pool,Internet,Maintenance Structure,Maintenance Grounds,Private Road,Trash
Senior Community No
Ownership Fee Simple
Monthly Total Fees $489
Acceptable Financing Cash, Conventional
Membership Fee Required Required
Listing Terms Cash, Conventional
Num of Pet 2
Special Listing Condition None

"My job is to find and attract mastery-based agents to the office, protect the culture, and make sure everyone is happy! "
10754 Belle Creek Blvd Suite 101, City, CO, 80640, United States






