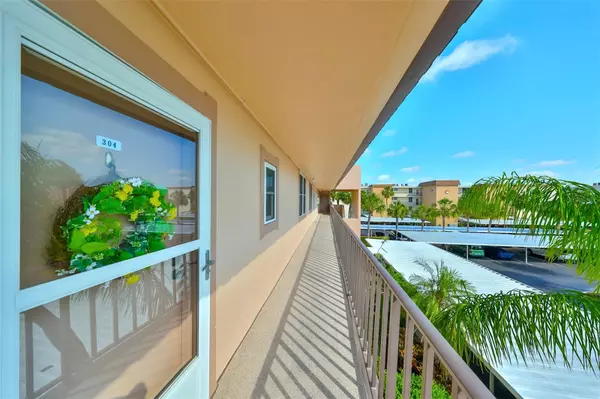2 Beds
2 Baths
1,480 SqFt
2 Beds
2 Baths
1,480 SqFt
Key Details
Property Type Condo
Sub Type Condominium
Listing Status Pending
Purchase Type For Sale
Square Footage 1,480 sqft
Price per Sqft $270
Subdivision Bay Island Group 13
MLS Listing ID U8240930
Bedrooms 2
Full Baths 2
Condo Fees $979
Construction Status Inspections
HOA Y/N No
Originating Board Stellar MLS
Year Built 1977
Annual Tax Amount $1,379
Property Description
Always Dreamed of Living on the Water … Here's your chance! WATERFRONT FURNISHED 2-bedroom, 2-bathroom, 2-carport retreat, featuring a versatile office/den that can easily be transformed into a comfortable and inviting 3rd-bedroom. Situated on the 3rd (top) floor condo in the Bay Island 55+ waterfront gated community is located just minutes from the Gulf of Mexico's white sandy beaches. Step into comfort and convenience with a thoughtfully designed split bedroom floor plan, perfect for modern living. The spacious eat-in kitchen boasts multiple cabinets and is partially open to the main dining room. The roomy living room is ideal for guest entertaining and is accessible to one of the two balconies where one can sit and enjoy watching the boaters sail out to the Intracoastal Waterway. This will also be your favorite place to watch the evening sky change colors as the sun gets ready to set on another beautiful Florida day. The primary bedroom suite is oversized and very privately tucked away from the main living area. The walk-in closet is generous in size and the ensuite is complete with a step-in shower. You'll also enjoy your private balcony where sipping coffee will become part of your morning routine as you watch for dolphins and manatees to swim by. The large private 2nd bedroom has wall to wall closet is a wonderful bonus and your guests will appreciate the adjacent bathroom. The 3rd bedroom also has wall to wall closets can be utilized as an office or den. Two unique and appreciated features are the 2 HVAC units and 2 water heaters. This provides heating and cooling as well as additional hot water for the individual areas of the condo especially when guests are present. The West facing patio doors are protected with electric shutters. The East windows have been replaced with hurricane impact windows. Bay Island community has much to offer including an active waterfront clubhouse, 6 swimming pools, spa, tennis & pickleball courts, men & women fitness centers, saunas, games room, billiard room, library and a 1.25 mile waterfront walkway that surrounds the island. Pets welcomed! Convenient location shopping, restaurants, medical facilities and is just 30 minutes to Tampa International and St. Pete/Clearwater Airports. In addition, eclectic downtown St. Petersburg & The Pier are just 15 minutes away. Whether you're looking for a permanent residence or a weekend getaway, this gem offers the perfect blend of comfort and excitement. Don't let this once-in-a-lifetime opportunity slip away!
Location
State FL
County Pinellas
Community Bay Island Group 13
Zoning RES
Direction S
Interior
Interior Features Ceiling Fans(s), Eat-in Kitchen, Open Floorplan, Primary Bedroom Main Floor, Solid Wood Cabinets, Split Bedroom, Thermostat, Walk-In Closet(s), Window Treatments
Heating Central, Electric
Cooling Central Air
Flooring Carpet, Ceramic Tile
Fireplace false
Appliance Dishwasher, Disposal, Exhaust Fan, Ice Maker, Microwave, Range, Refrigerator, Washer
Laundry Inside, Laundry Closet
Exterior
Exterior Feature Lighting, Sidewalk, Sliding Doors, Storage, Tennis Court(s)
Parking Features Guest
Community Features Association Recreation - Owned, Buyer Approval Required, Clubhouse, Community Mailbox, Deed Restrictions, Fitness Center, Gated Community - Guard, Park, Pool, Tennis Courts, Wheelchair Access
Utilities Available Cable Connected, Public, Sewer Connected, Sprinkler Meter, Street Lights
Amenities Available Cable TV, Clubhouse, Elevator(s), Fitness Center, Gated, Maintenance, Pickleball Court(s), Pool, Recreation Facilities, Sauna, Security, Shuffleboard Court, Tennis Court(s), Wheelchair Access
Waterfront Description Bay/Harbor
View Y/N Yes
Water Access Yes
Water Access Desc Canal - Saltwater,Intracoastal Waterway,River
View Water
Roof Type Built-Up
Garage false
Private Pool No
Building
Lot Description Private
Story 3
Entry Level One
Foundation Slab
Lot Size Range Non-Applicable
Sewer Private Sewer
Water Public
Structure Type Block,Stucco
New Construction false
Construction Status Inspections
Others
Pets Allowed Yes
HOA Fee Include Guard - 24 Hour,Pool,Escrow Reserves Fund,Insurance,Internet,Maintenance Structure,Maintenance Grounds,Management,Recreational Facilities,Security,Sewer,Trash,Water
Senior Community Yes
Pet Size Very Small (Under 15 Lbs.)
Ownership Condominium
Monthly Total Fees $979
Acceptable Financing Cash, Conventional
Membership Fee Required Required
Listing Terms Cash, Conventional
Num of Pet 2
Special Listing Condition None

"My job is to find and attract mastery-based agents to the office, protect the culture, and make sure everyone is happy! "
10754 Belle Creek Blvd Suite 101, City, CO, 80640, United States






