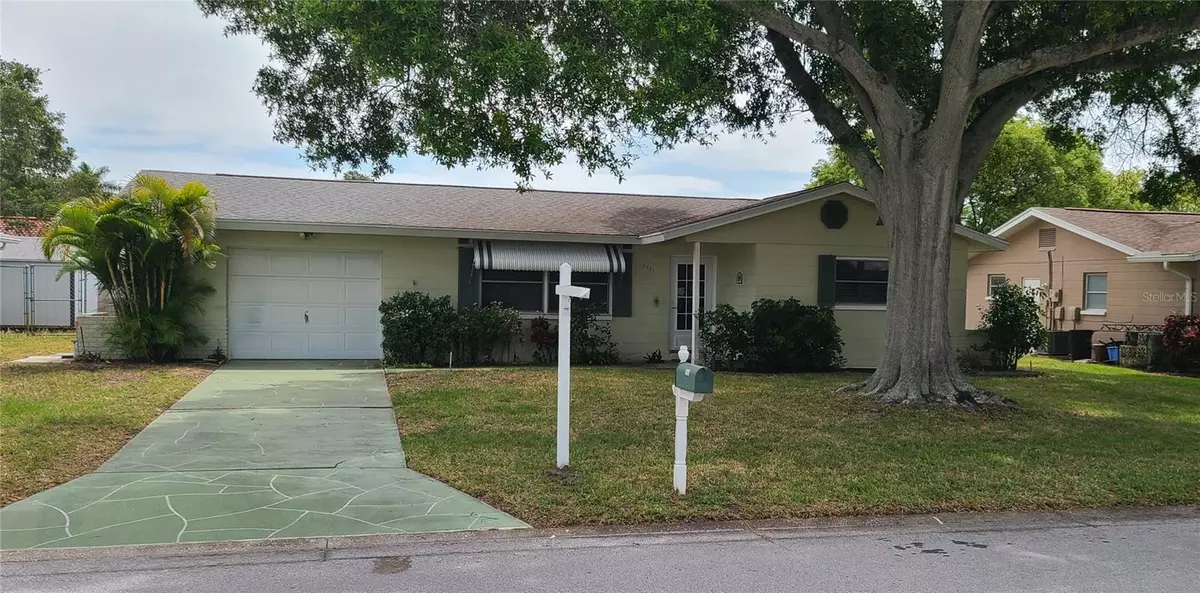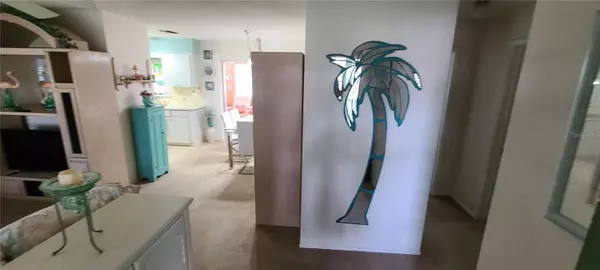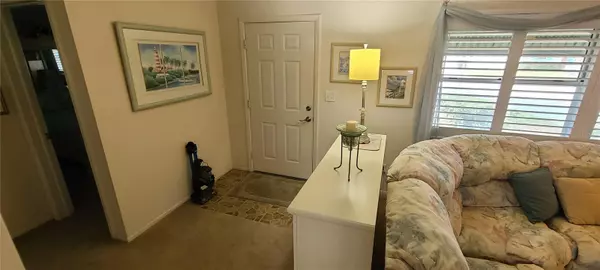2 Beds
2 Baths
1,072 SqFt
2 Beds
2 Baths
1,072 SqFt
Key Details
Property Type Single Family Home
Sub Type Single Family Residence
Listing Status Active
Purchase Type For Sale
Square Footage 1,072 sqft
Price per Sqft $345
Subdivision Hallmark Village
MLS Listing ID U8241170
Bedrooms 2
Full Baths 2
HOA Y/N No
Originating Board Stellar MLS
Year Built 1971
Annual Tax Amount $4,259
Lot Size 6,098 Sqft
Acres 0.14
Lot Dimensions 70x86
Property Description
view of the Living Room, Dining Room and back to the Florida Room with the Kitchen being just off the Dining Room. The kitchen has nice counter
space and comes with Refrigerator, Microwave, Dishwasher and Range. The Florida Room as well as the Living Room have beautiful Plantation
Shutters.The main bedroom also has a Plantation Shutter and is a great size. As you head down the hall there's a second bedroom on the right
and a large hall closet on the left. The bathroom is at the end and has a storage closet, shower with tub and Plantation Shutter. When you head
into the over sized one car garage there's another bathroom with a toilet, sink and shower as a convenience when you're working in the yard and
don't want to track things into the house. Located in the garage is a water softener and a garage door opener with remote. The owner will be taking
the washer and dryer with them. There's a big back yard with a shed to hold all your lawn equipment with room to spare. The home is close to
good schools, Seminole City Center, Seminole Rec. Center, Library, Post Office and the beaches are just a few minutes away.
Come check it out and you'll be glad you did!!
Location
State FL
County Pinellas
Community Hallmark Village
Zoning R-3
Rooms
Other Rooms Florida Room
Interior
Interior Features Ceiling Fans(s), Primary Bedroom Main Floor, Thermostat
Heating Central
Cooling Central Air
Flooring Carpet, Tile
Fireplace false
Appliance Dishwasher, Electric Water Heater, Microwave, Range, Refrigerator, Water Softener
Laundry Electric Dryer Hookup, In Garage, Washer Hookup
Exterior
Exterior Feature Awning(s), Private Mailbox
Parking Features Bath In Garage, Driveway, Garage Door Opener
Garage Spaces 1.0
Utilities Available Electricity Connected, Water Connected
Roof Type Shingle
Attached Garage true
Garage true
Private Pool No
Building
Story 1
Entry Level One
Foundation Slab
Lot Size Range 0 to less than 1/4
Sewer Public Sewer
Water Public
Structure Type Block
New Construction false
Others
Senior Community No
Ownership Fee Simple
Acceptable Financing Cash, Conventional, FHA, VA Loan
Listing Terms Cash, Conventional, FHA, VA Loan
Special Listing Condition None

"My job is to find and attract mastery-based agents to the office, protect the culture, and make sure everyone is happy! "
10754 Belle Creek Blvd Suite 101, City, CO, 80640, United States






