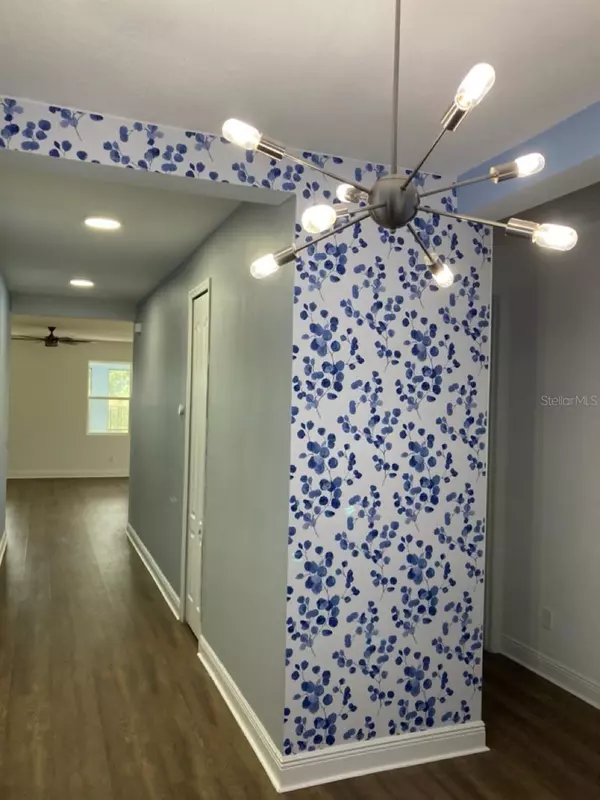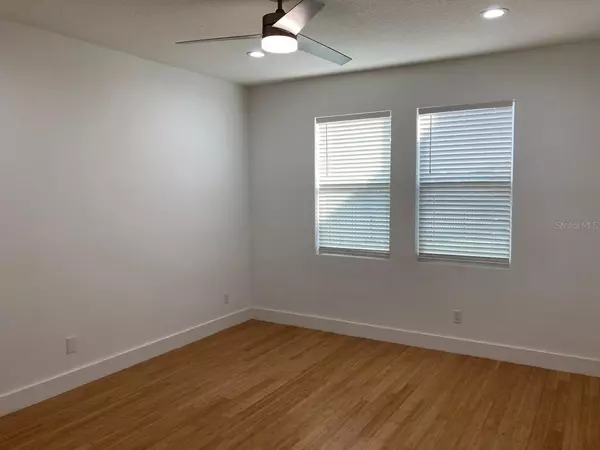4 Beds
2 Baths
1,856 SqFt
4 Beds
2 Baths
1,856 SqFt
Key Details
Property Type Single Family Home
Sub Type Single Family Residence
Listing Status Active
Purchase Type For Sale
Square Footage 1,856 sqft
Price per Sqft $288
Subdivision Waterside Pointe Ph 3
MLS Listing ID O6199502
Bedrooms 4
Full Baths 2
HOA Fees $531/qua
HOA Y/N Yes
Originating Board Stellar MLS
Year Built 2016
Annual Tax Amount $6,777
Lot Size 9,583 Sqft
Acres 0.22
Property Description
Inside you can experience a modern home with top of the line appliances and finishes in the bathrooms and bedrooms.
With an open floor plan the home boasts 4 bedrooms, 2 full bathrooms, and a spacious 2-car garage with plenty of cabinet storage.
The Kitchen is outfitted with all the essentials as well as a spacious pantry and plenty of cabinet storage. Laundry room with a utility sink top of the line washtower.
upgraded lighting and ceiling fans both inside and out of all living areas and in every room while the. The Exterior and Garage pops with New Paint job throught the house inside and out, including the patios and floors.
The sprinkler system is in perfect working order and covers all of the property.
fenced yard is perfect for pets.
boasting a huge oversized screen in Lanai provides a great indoor/outdoor living space.
The sprinkler system is in perfect working order and covers all of the property.
big fenced yard is perfect for pets and plenty of room for a pool and barbeque area. Imagine opening the doors to your yard and stepping enjoying all the peace and quiet that this great home will give you and your family, you'll love the feeling of privacy this home gives you with the canal and conservation area behind you providing access to the Clermont Chain of lakes.
this house has everything to make it your new home.
Location
State FL
County Lake
Community Waterside Pointe Ph 3
Interior
Interior Features Ceiling Fans(s), Eat-in Kitchen, High Ceilings, Kitchen/Family Room Combo, Living Room/Dining Room Combo, Open Floorplan, Primary Bedroom Main Floor, Solid Surface Counters, Solid Wood Cabinets, Stone Counters, Walk-In Closet(s)
Heating Central, Electric
Cooling Central Air
Flooring Bamboo, Laminate
Fireplace false
Appliance Dishwasher, Electric Water Heater, Microwave, Range, Refrigerator
Laundry Electric Dryer Hookup, Laundry Room, Washer Hookup
Exterior
Exterior Feature Awning(s), Garden, Irrigation System, Lighting, Private Mailbox, Sliding Doors
Garage Spaces 2.0
Community Features Clubhouse, Fitness Center, Gated Community - No Guard, Golf Carts OK, Park, Pool, Sidewalks, Tennis Courts
Utilities Available BB/HS Internet Available, Cable Available, Electricity Connected, Sewer Connected
Amenities Available Pool, Recreation Facilities, Tennis Court(s)
Roof Type Shingle
Porch Covered
Attached Garage true
Garage true
Private Pool No
Building
Story 1
Entry Level One
Foundation Slab
Lot Size Range 0 to less than 1/4
Sewer Public Sewer
Water Public
Architectural Style Contemporary, Florida
Structure Type Block,Stucco
New Construction false
Schools
Elementary Schools Groveland Elem
Middle Schools Gray Middle
High Schools South Lake High
Others
Pets Allowed Yes
HOA Fee Include Common Area Taxes,Pool,Management,Private Road,Recreational Facilities
Senior Community No
Ownership Fee Simple
Monthly Total Fees $177
Membership Fee Required Required
Num of Pet 3
Special Listing Condition None

"My job is to find and attract mastery-based agents to the office, protect the culture, and make sure everyone is happy! "
10754 Belle Creek Blvd Suite 101, City, CO, 80640, United States






