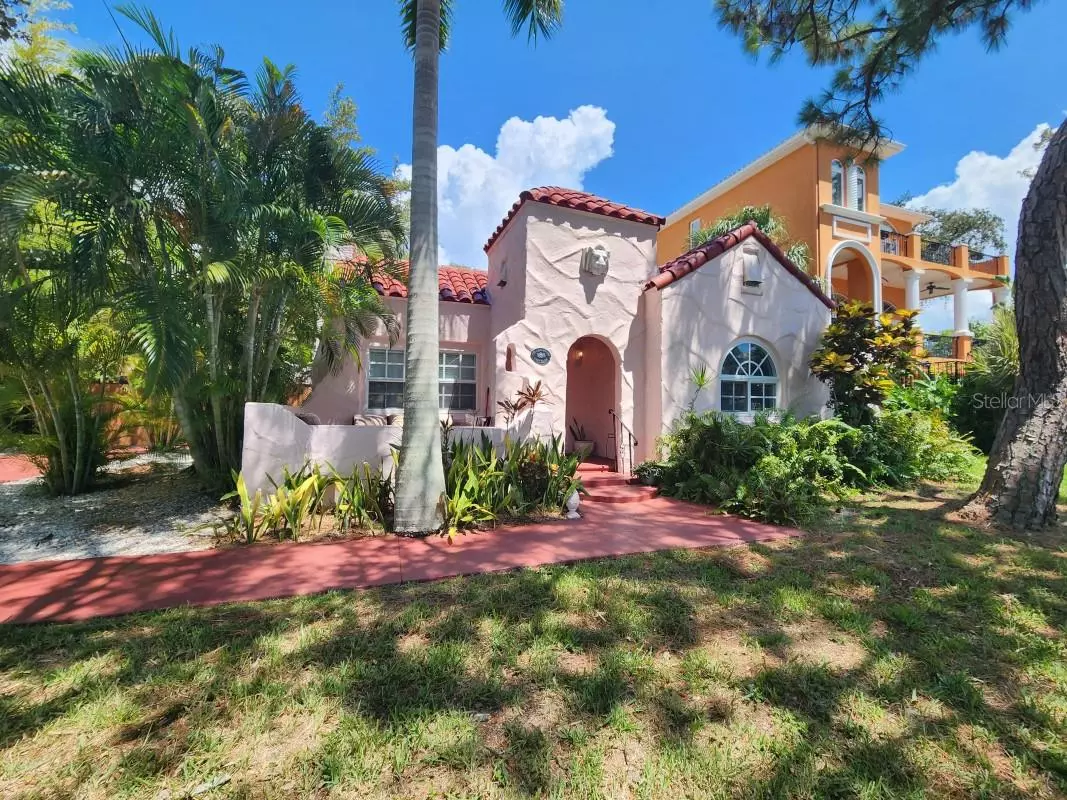3 Beds
2 Baths
1,519 SqFt
3 Beds
2 Baths
1,519 SqFt
Key Details
Property Type Single Family Home
Sub Type Single Family Residence
Listing Status Active
Purchase Type For Sale
Square Footage 1,519 sqft
Price per Sqft $477
Subdivision Whitfield Estates Unit 1
MLS Listing ID A4607111
Bedrooms 3
Full Baths 2
HOA Fees $30/ann
HOA Y/N Yes
Originating Board Stellar MLS
Year Built 1926
Annual Tax Amount $2,444
Lot Size 0.280 Acres
Acres 0.28
Lot Dimensions 75x164
Property Description
Location
State FL
County Manatee
Community Whitfield Estates Unit 1
Zoning RSF3/WR/
Rooms
Other Rooms Family Room, Inside Utility
Interior
Interior Features Living Room/Dining Room Combo, Solid Surface Counters, Split Bedroom, Walk-In Closet(s)
Heating Central
Cooling Central Air
Flooring Tile, Wood
Fireplaces Type Living Room
Fireplace true
Appliance Dishwasher, Disposal, Dryer, Electric Water Heater, Microwave, Range, Refrigerator, Washer
Laundry Laundry Room
Exterior
Exterior Feature Lighting
Utilities Available Electricity Connected
Roof Type Tile
Garage false
Private Pool No
Building
Story 1
Entry Level One
Foundation Slab
Lot Size Range 1/4 to less than 1/2
Sewer Public Sewer
Water Public
Structure Type Block
New Construction false
Schools
High Schools Bayshore High
Others
Pets Allowed Yes
Senior Community No
Ownership Fee Simple
Monthly Total Fees $2
Acceptable Financing Cash, Conventional, FHA, Owner Financing, VA Loan
Membership Fee Required Required
Listing Terms Cash, Conventional, FHA, Owner Financing, VA Loan
Special Listing Condition None

"My job is to find and attract mastery-based agents to the office, protect the culture, and make sure everyone is happy! "
10754 Belle Creek Blvd Suite 101, City, CO, 80640, United States






