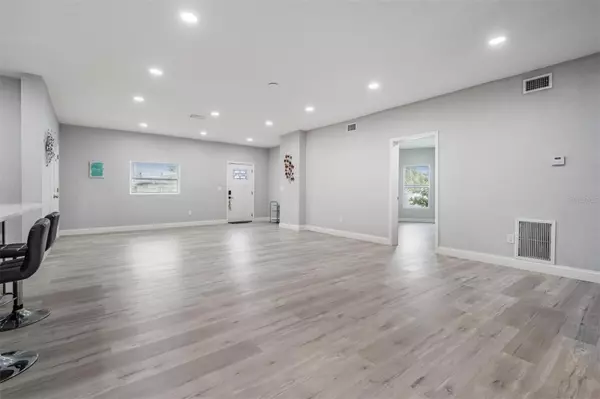5 Beds
3 Baths
3,158 SqFt
5 Beds
3 Baths
3,158 SqFt
Key Details
Property Type Single Family Home
Sub Type Single Family Residence
Listing Status Active
Purchase Type For Sale
Square Footage 3,158 sqft
Price per Sqft $158
Subdivision Tangerine Park Rep
MLS Listing ID U8237071
Bedrooms 5
Full Baths 3
HOA Y/N No
Originating Board Stellar MLS
Year Built 1903
Annual Tax Amount $9,325
Lot Size 10,890 Sqft
Acres 0.25
Lot Dimensions 100x107
Property Description
Step inside to discover new luxury vinyl plank flooring and an expansive open floor plan that invites you to explore. The highlight of this home is the large kitchen, perfect for entertaining, boasting stainless steel appliances, quartz countertops with bar seating,
and custom cabinets that combine style and functionality seamlessly. Entertain effortlessly with ample space in the dining area and bar top, ideal for hosting guests or accommodating large families. Each of the five bedrooms features spacious closets and updated flooring, ensuring comfort and convenience throughout. The first floor presents a potential designated office space adorned with French doors, providing privacy and tranquility. Ascend to the second floor to find additional bedrooms and bathrooms, making this home ideal for housing family and friends. Outside, a vast backyard awaits, offering a blank canvas for your imagination. Whether you envision a sparkling pool, an additional dwelling, or a recreational court like basketball or tennis, the options are limitless.
Enjoy the convenience of this location, just minutes away from major highways, the vibrant downtown of St. Pete, and major airports. Homes with this much space and potential are rare gems in the market.
Don't miss this opportunity! Schedule your showing today and experience the best of spacious living in Saint Petersburg. Your dream home awaits! Roof 2021, A/C 2022. A/C wall units do not convey.
Location
State FL
County Pinellas
Community Tangerine Park Rep
Direction S
Rooms
Other Rooms Great Room, Inside Utility
Interior
Interior Features Ceiling Fans(s), Eat-in Kitchen, Open Floorplan, Primary Bedroom Main Floor, Walk-In Closet(s)
Heating Central, Electric
Cooling Central Air
Flooring Vinyl
Fireplace false
Appliance Dishwasher, Dryer, Electric Water Heater, Microwave, Range, Range Hood, Refrigerator, Washer
Laundry Inside, Laundry Room
Exterior
Exterior Feature Other
Parking Features Driveway
Fence Vinyl
Utilities Available Cable Available, Electricity Connected, Public
Roof Type Shingle
Porch None
Garage false
Private Pool No
Building
Lot Description Paved
Story 2
Entry Level Two
Foundation Crawlspace
Lot Size Range 1/4 to less than 1/2
Sewer Public Sewer
Water Public
Structure Type Wood Frame
New Construction false
Schools
Elementary Schools Melrose Elementary-Pn
Middle Schools John Hopkins Middle-Pn
High Schools Gibbs High-Pn
Others
Pets Allowed Yes
Senior Community No
Ownership Fee Simple
Acceptable Financing Cash, Conventional, FHA, VA Loan
Listing Terms Cash, Conventional, FHA, VA Loan
Special Listing Condition Short Sale

"My job is to find and attract mastery-based agents to the office, protect the culture, and make sure everyone is happy! "
10754 Belle Creek Blvd Suite 101, City, CO, 80640, United States






