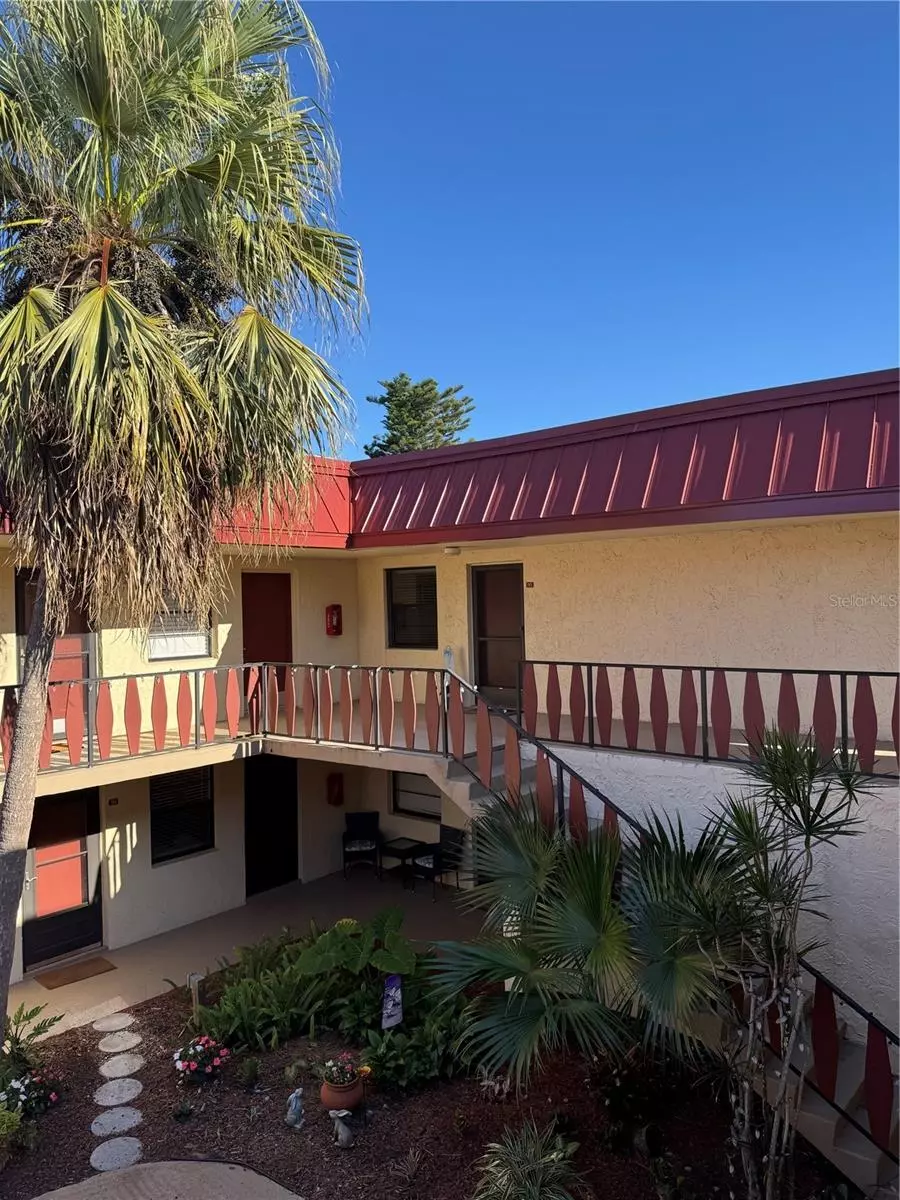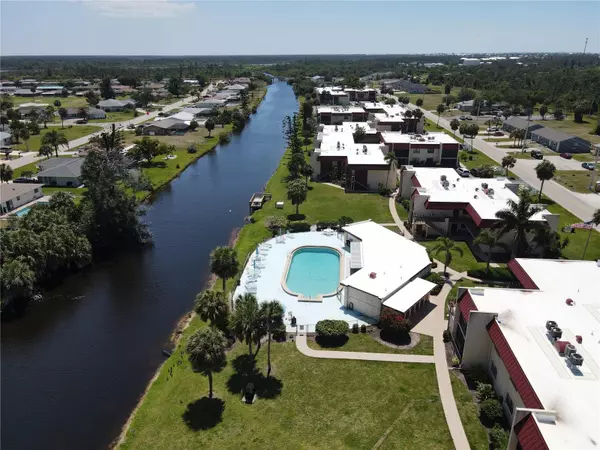1 Bed
1 Bath
780 SqFt
1 Bed
1 Bath
780 SqFt
Key Details
Property Type Condo
Sub Type Condominium
Listing Status Active
Purchase Type For Sale
Square Footage 780 sqft
Price per Sqft $179
Subdivision Riverhouse
MLS Listing ID C7491016
Bedrooms 1
Full Baths 1
HOA Fees $366/mo
HOA Y/N Yes
Originating Board Stellar MLS
Year Built 1973
Annual Tax Amount $2,586
Lot Size 871 Sqft
Acres 0.02
Property Description
Location
State FL
County Charlotte
Community Riverhouse
Zoning RMF15
Rooms
Other Rooms Florida Room, Great Room
Interior
Interior Features Ceiling Fans(s), L Dining, Living Room/Dining Room Combo, Open Floorplan, Thermostat, Walk-In Closet(s), Window Treatments
Heating Electric
Cooling Central Air
Flooring Carpet, Vinyl
Furnishings Furnished
Fireplace false
Appliance Dishwasher, Disposal, Electric Water Heater, Microwave, Range, Range Hood, Refrigerator
Laundry Common Area, Electric Dryer Hookup, Laundry Room, Other
Exterior
Exterior Feature Balcony, Courtyard, Irrigation System, Lighting, Outdoor Grill, Sidewalk, Sliding Doors
Parking Features Assigned, Common, Ground Level, Guest, Off Street, Open, Reserved
Community Features Buyer Approval Required, Clubhouse, Community Mailbox, Deed Restrictions, Park, Pool, Sidewalks, Tennis Courts
Utilities Available Cable Available, Electricity Connected, Sewer Connected, Underground Utilities, Water Connected
Amenities Available Clubhouse, Laundry, Maintenance, Pool, Shuffleboard Court, Tennis Court(s)
Waterfront Description Canal - Freshwater,River Front
Water Access Yes
Water Access Desc Canal - Freshwater
View Garden
Roof Type Membrane,Metal
Porch Covered, Enclosed, Front Porch, Screened, Side Porch
Attached Garage false
Garage false
Private Pool No
Building
Lot Description Drainage Canal, Landscaped, Sidewalk, Paved
Story 2
Entry Level One
Foundation Block, Slab
Sewer Public Sewer
Water Public
Structure Type Concrete,Stucco
New Construction false
Schools
Elementary Schools Vineland Elementary
Middle Schools L.A. Ainger Middle
High Schools Lemon Bay High
Others
Pets Allowed Cats OK, Dogs OK, Number Limit, Size Limit, Yes
HOA Fee Include Common Area Taxes,Pool,Insurance,Maintenance Structure,Maintenance Grounds,Management,Recreational Facilities,Trash,Water
Senior Community No
Pet Size Large (61-100 Lbs.)
Ownership Fee Simple
Monthly Total Fees $366
Acceptable Financing Cash, Conventional, FHA, VA Loan
Membership Fee Required Required
Listing Terms Cash, Conventional, FHA, VA Loan
Num of Pet 2
Special Listing Condition None

"My job is to find and attract mastery-based agents to the office, protect the culture, and make sure everyone is happy! "
10754 Belle Creek Blvd Suite 101, City, CO, 80640, United States






