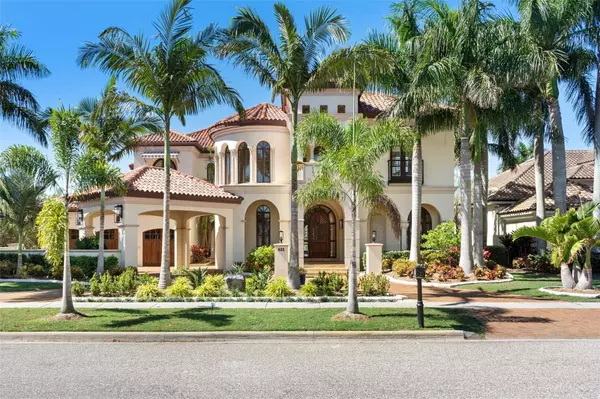4 Beds
6 Baths
6,502 SqFt
4 Beds
6 Baths
6,502 SqFt
Key Details
Property Type Single Family Home
Sub Type Single Family Residence
Listing Status Pending
Purchase Type For Sale
Square Footage 6,502 sqft
Price per Sqft $461
Subdivision Mirabay Ph 1B-1/2A-1/3B-1
MLS Listing ID T3513713
Bedrooms 4
Full Baths 5
Half Baths 1
Construction Status Appraisal,Financing,Inspections
HOA Fees $143/ann
HOA Y/N Yes
Originating Board Stellar MLS
Year Built 2005
Annual Tax Amount $31,645
Lot Size 0.340 Acres
Acres 0.34
Property Description
Recently added upgrades, pavers, lighting, ceiling fans, brand new AC units, brand new water tank, curbing landscaping, outdoor lights, refinished wood floors, sound system through the house and many more.
Enjoy all the amenities Mirabay has to offer such as the heated resort style Olympic swimming pool, waterslide, lap lanes, clubhouse, playgrounds, fitness center, tennis/basketball/pickle-ball courts, year-round activities and more. Sign out a kayak/canoe or paddleboard (free for residents) from the clubhouse and take a spin around the 135-acre lagoon.
This gorgeous community is conveniently located less than 10 miles from I-75 and has different access to main roads to Downtown Tampa, Tampa airport, best sport venues, new hospitals, charter schools and lots of shopping. Experience the beautiful Gulf beaches in addition to the Little Harbor resort located minutes away by car or boat.
Your new life in this gem is just a signature away, request your private showing today.
Location
State FL
County Hillsborough
Community Mirabay Ph 1B-1/2A-1/3B-1
Zoning PD
Interior
Interior Features Ceiling Fans(s), Crown Molding, Dry Bar, High Ceilings, Solid Wood Cabinets, Stone Counters, Wet Bar, Window Treatments
Heating Electric
Cooling Central Air
Flooring Carpet, Wood
Fireplaces Type Living Room, Outside, Primary Bedroom
Fireplace true
Appliance Cooktop, Dishwasher, Disposal, Dryer, Electric Water Heater, Exhaust Fan, Microwave, Range, Refrigerator, Washer, Water Filtration System, Water Softener, Wine Refrigerator
Laundry Inside, Upper Level
Exterior
Exterior Feature Irrigation System, Lighting, Outdoor Kitchen, Sliding Doors
Parking Features Curb Parking, Garage Door Opener
Garage Spaces 3.0
Pool In Ground, Infinity
Community Features Association Recreation - Owned, Clubhouse, Gated Community - Guard, Playground, Pool, Restaurant, Tennis Courts
Utilities Available Cable Connected, Electricity Connected, Natural Gas Connected, Sewer Connected, Water Connected
Amenities Available Clubhouse, Gated, Pickleball Court(s), Pool, Tennis Court(s)
Waterfront Description Lagoon
View Y/N Yes
Water Access Yes
Water Access Desc Bay/Harbor,Lagoon
View Water
Roof Type Tile
Attached Garage true
Garage true
Private Pool Yes
Building
Lot Description Cul-De-Sac
Entry Level Two
Foundation Slab
Lot Size Range 1/4 to less than 1/2
Sewer Public Sewer
Water Public
Structure Type Block,Stucco
New Construction false
Construction Status Appraisal,Financing,Inspections
Schools
Elementary Schools Apollo Beach-Hb
Middle Schools Eisenhower-Hb
High Schools Lennard-Hb
Others
Pets Allowed Yes
HOA Fee Include Guard - 24 Hour,Pool
Senior Community No
Ownership Fee Simple
Monthly Total Fees $11
Acceptable Financing Cash, Conventional, VA Loan
Membership Fee Required Required
Listing Terms Cash, Conventional, VA Loan
Special Listing Condition None

"My job is to find and attract mastery-based agents to the office, protect the culture, and make sure everyone is happy! "
10754 Belle Creek Blvd Suite 101, City, CO, 80640, United States






