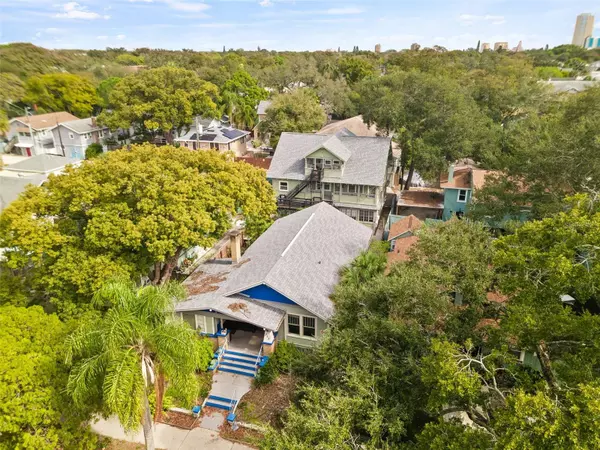7 Beds
9 Baths
4,559 SqFt
7 Beds
9 Baths
4,559 SqFt
Key Details
Property Type Multi-Family
Sub Type Multi-Family
Listing Status Pending
Purchase Type For Sale
Square Footage 4,559 sqft
Price per Sqft $285
Subdivision Kinyon & Woods Add
MLS Listing ID U8231271
Bedrooms 7
HOA Y/N No
Originating Board Stellar MLS
Year Built 1926
Annual Tax Amount $17,246
Lot Size 5,662 Sqft
Acres 0.13
Lot Dimensions 45 x 128
Property Description
Location
State FL
County Pinellas
Community Kinyon & Woods Add
Direction N
Rooms
Other Rooms Attic
Interior
Interior Features Crown Molding, High Ceilings, Living Room/Dining Room Combo
Heating Electric, Space Heater, Wall Units / Window Unit
Cooling Central Air, Wall/Window Unit(s)
Flooring Carpet, Tile, Wood
Fireplaces Type Living Room, Wood Burning
Furnishings Unfurnished
Fireplace true
Laundry Inside
Exterior
Exterior Feature Courtyard, Fence, Lighting, Rain Gutters, Storage
Parking Features None, On Street
Community Features Park, Playground, Sidewalks, Tennis Courts
Utilities Available BB/HS Internet Available, Cable Connected, Electricity Connected, Natural Gas Connected, Sewer Connected, Street Lights, Water - Multiple Meters, Water Connected
Roof Type Shingle
Porch Deck, Front Porch
Garage false
Private Pool No
Building
Foundation Concrete Perimeter
Lot Size Range 0 to less than 1/4
Sewer Public Sewer
Water Public
Structure Type Wood Frame,Wood Siding
New Construction false
Schools
Elementary Schools North Shore Elementary-Pn
Middle Schools John Hopkins Middle-Pn
High Schools St. Petersburg High-Pn
Others
Senior Community No
Ownership Fee Simple
Acceptable Financing Cash, Conventional
Listing Terms Cash, Conventional
Special Listing Condition None

"My job is to find and attract mastery-based agents to the office, protect the culture, and make sure everyone is happy! "
10754 Belle Creek Blvd Suite 101, City, CO, 80640, United States






