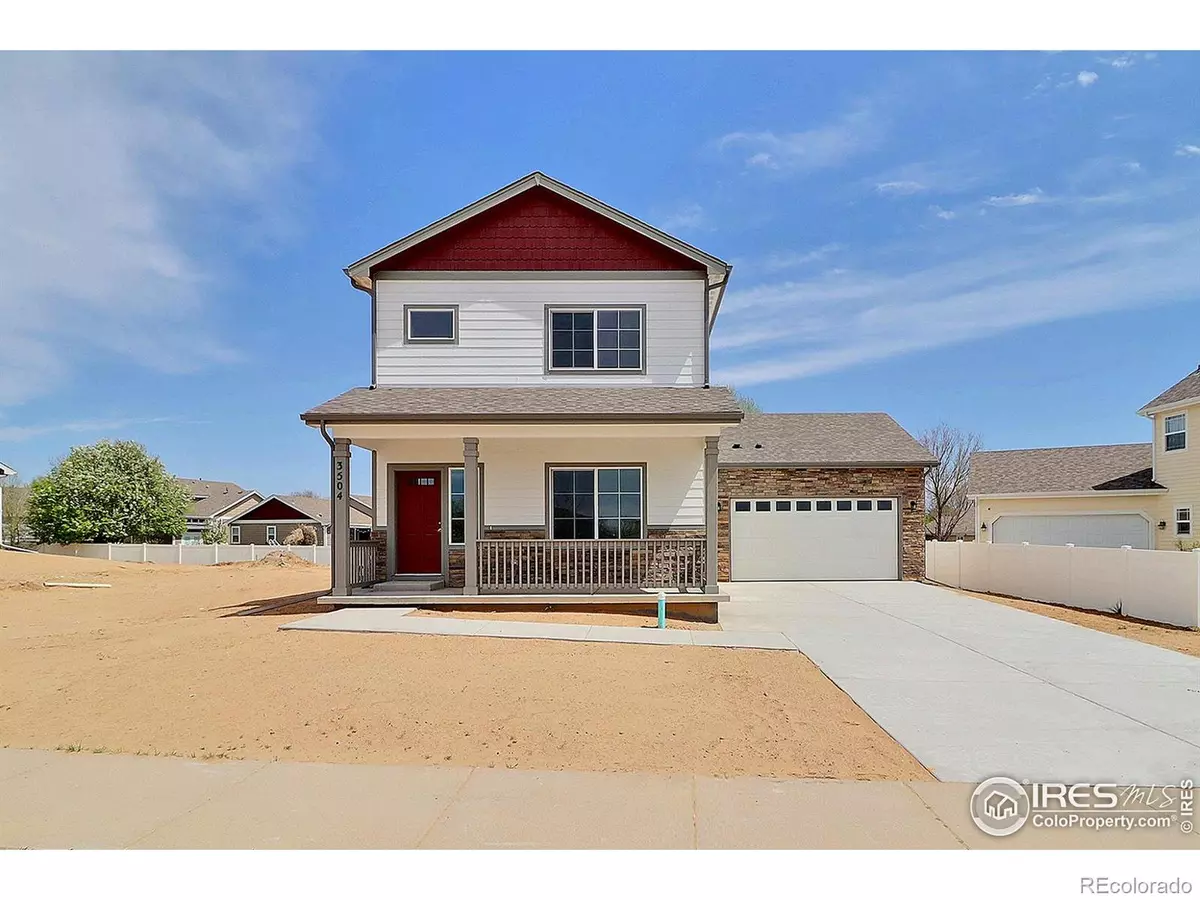
3 Beds
3 Baths
1,842 SqFt
3 Beds
3 Baths
1,842 SqFt
Key Details
Property Type Single Family Home
Sub Type Single Family Residence
Listing Status Active
Purchase Type For Sale
Square Footage 1,842 sqft
Price per Sqft $273
Subdivision Tuscany
MLS Listing ID IR1002245
Bedrooms 3
Full Baths 1
Half Baths 1
Three Quarter Bath 1
Condo Fees $205
HOA Fees $205/ann
HOA Y/N Yes
Abv Grd Liv Area 1,842
Originating Board recolorado
Year Built 2024
Tax Year 2023
Lot Size 6,969 Sqft
Acres 0.16
Property Description
Location
State CO
County Weld
Zoning RL
Rooms
Basement Bath/Stubbed, Unfinished
Interior
Interior Features Kitchen Island, Pantry
Heating Forced Air
Cooling Central Air
Fireplace N
Appliance Dishwasher, Disposal, Microwave, Oven
Laundry In Unit
Exterior
Garage Spaces 2.0
Utilities Available Cable Available, Electricity Available, Natural Gas Available
View City
Roof Type Composition
Total Parking Spaces 2
Garage Yes
Building
Water Public
Level or Stories Two
Structure Type Wood Frame
Schools
Elementary Schools Other
Middle Schools Prairie Heights
High Schools Greeley West
School District Greeley 6
Others
Acceptable Financing Cash, Conventional, FHA, VA Loan
Listing Terms Cash, Conventional, FHA, VA Loan

6455 S. Yosemite St., Suite 500 Greenwood Village, CO 80111 USA

"My job is to find and attract mastery-based agents to the office, protect the culture, and make sure everyone is happy! "
10754 Belle Creek Blvd Suite 101, City, CO, 80640, United States






