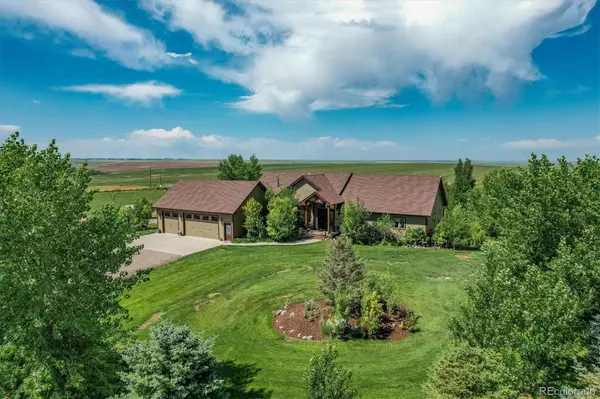
4 Beds
4 Baths
5,812 SqFt
4 Beds
4 Baths
5,812 SqFt
Key Details
Property Type Single Family Home
Sub Type Single Family Residence
Listing Status Active
Purchase Type For Sale
Square Footage 5,812 sqft
Price per Sqft $292
Subdivision Mountain View Estates
MLS Listing ID 2037523
Style Mountain Contemporary
Bedrooms 4
Full Baths 2
Half Baths 1
Three Quarter Bath 1
HOA Y/N No
Abv Grd Liv Area 2,906
Originating Board recolorado
Year Built 2008
Annual Tax Amount $3,652
Tax Year 2022
Lot Size 36.700 Acres
Acres 36.7
Property Description
Location
State CO
County Arapahoe
Zoning Agricultural
Rooms
Basement Finished, Full, Walk-Out Access
Main Level Bedrooms 2
Interior
Interior Features Built-in Features, Ceiling Fan(s), Eat-in Kitchen, Entrance Foyer, Five Piece Bath, Granite Counters, High Speed Internet, Kitchen Island, Open Floorplan, Primary Suite, Smoke Free, Utility Sink, Vaulted Ceiling(s), Walk-In Closet(s)
Heating Forced Air, Propane
Cooling Central Air
Flooring Carpet, Laminate, Tile
Fireplaces Number 3
Fireplaces Type Family Room, Gas, Living Room, Primary Bedroom
Fireplace Y
Appliance Bar Fridge, Convection Oven, Cooktop, Dishwasher, Disposal, Dryer, Microwave, Oven, Range, Range Hood, Refrigerator, Tankless Water Heater, Washer
Exterior
Exterior Feature Garden, Private Yard, Water Feature
Garage Concrete, Exterior Access Door, Oversized, Oversized Door, Storage
Fence Full
Utilities Available Cable Available, Electricity Connected, Propane
Waterfront Description Pond
View Mountain(s)
Roof Type Composition
Total Parking Spaces 3
Garage No
Building
Lot Description Landscaped, Level, Open Space, Sprinklers In Front, Sprinklers In Rear, Suitable For Grazing
Sewer Septic Tank
Water Well
Level or Stories One
Structure Type Frame,Stone,Wood Siding
Schools
Elementary Schools Byers Public School
Middle Schools Byers Public School
High Schools Byers Public School
School District Byers 32-J
Others
Senior Community No
Ownership Individual
Acceptable Financing Cash, Conventional
Listing Terms Cash, Conventional
Special Listing Condition None

6455 S. Yosemite St., Suite 500 Greenwood Village, CO 80111 USA

"My job is to find and attract mastery-based agents to the office, protect the culture, and make sure everyone is happy! "
10754 Belle Creek Blvd Suite 101, City, CO, 80640, United States






