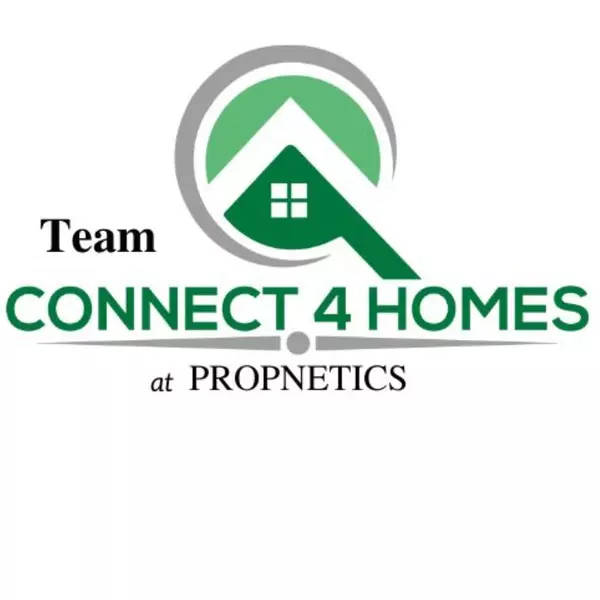$535,000
$549,990
2.7%For more information regarding the value of a property, please contact us for a free consultation.
4 Beds
4 Baths
2,744 SqFt
SOLD DATE : 04/25/2025
Key Details
Sold Price $535,000
Property Type Single Family Home
Sub Type Single Family Residence
Listing Status Sold
Purchase Type For Sale
Square Footage 2,744 sqft
Price per Sqft $194
Subdivision Cedar Bend/Mdw Woods-Ph 01
MLS Listing ID G5092834
Sold Date 04/25/25
Bedrooms 4
Full Baths 3
Half Baths 1
HOA Fees $125/mo
HOA Y/N Yes
Originating Board Stellar MLS
Annual Recurring Fee 1500.0
Year Built 2005
Annual Tax Amount $3,205
Lot Size 7,405 Sqft
Acres 0.17
Property Sub-Type Single Family Residence
Property Description
This immaculate home boasts exquisite attention to detail and numerous upgrades, including a premium corner lot and premium carpeting in all upstairs bedrooms, while the primary bedroom features luxurious laminated flooring and a custom closet. The master bathroom is stunning, showcasing beautiful tile work and a relaxing jacuzzi tub. An intercom system allows communication throughout all rooms from the comfort of any space. Additional highlights include a new roof installed at the end of 2023 and a brand-new air conditioning system, making this home both stylish and efficient.
Location
State FL
County Orange
Community Cedar Bend/Mdw Woods-Ph 01
Area 32824 - Orlando/Taft / Meadow Woods
Zoning P-D
Interior
Interior Features Ceiling Fans(s), Eat-in Kitchen, High Ceilings, Kitchen/Family Room Combo, Living Room/Dining Room Combo, Primary Bedroom Main Floor, Thermostat, Walk-In Closet(s)
Heating Central, Electric
Cooling Central Air
Flooring Carpet, Laminate, Tile, Vinyl
Fireplace false
Appliance Convection Oven, Dishwasher, Disposal, Dryer, Electric Water Heater, Microwave, Range, Refrigerator, Washer
Laundry Laundry Room
Exterior
Garage Spaces 2.0
Pool Child Safety Fence, Gunite, In Ground, Screen Enclosure
Utilities Available Cable Connected, Electricity Connected, Fiber Optics, Phone Available, Sewer Connected, Sprinkler Meter, Water Connected
Roof Type Shingle
Attached Garage true
Garage true
Private Pool Yes
Building
Entry Level Two
Foundation Slab
Lot Size Range 0 to less than 1/4
Sewer Public Sewer
Water Public
Structure Type Block,Stucco
New Construction false
Others
Pets Allowed Yes
Senior Community No
Ownership Fee Simple
Monthly Total Fees $125
Acceptable Financing Cash, Conventional, FHA, Other
Membership Fee Required Required
Listing Terms Cash, Conventional, FHA, Other
Special Listing Condition None
Read Less Info
Want to know what your home might be worth? Contact us for a FREE valuation!

Our team is ready to help you sell your home for the highest possible price ASAP

© 2025 My Florida Regional MLS DBA Stellar MLS. All Rights Reserved.
Bought with HONEST REAL ESTATE COMPANY
"My job is to find and attract mastery-based agents to the office, protect the culture, and make sure everyone is happy! "
10754 Belle Creek Blvd Suite 101, City, CO, 80640, United States






